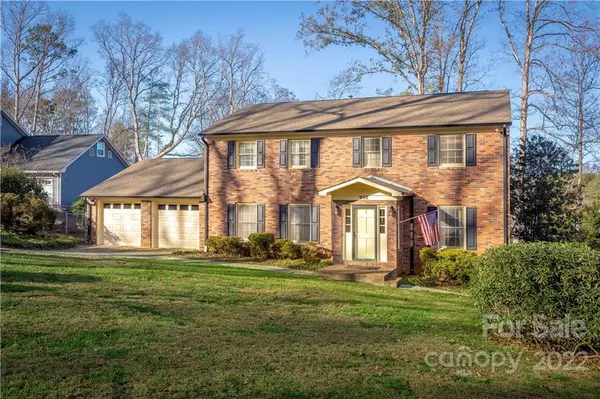$331,700
$349,000
5.0%For more information regarding the value of a property, please contact us for a free consultation.
5 Beds
4 Baths
3,279 SqFt
SOLD DATE : 04/03/2023
Key Details
Sold Price $331,700
Property Type Single Family Home
Sub Type Single Family Residence
Listing Status Sold
Purchase Type For Sale
Square Footage 3,279 sqft
Price per Sqft $101
Subdivision Camelot
MLS Listing ID 3920969
Sold Date 04/03/23
Style Contemporary
Bedrooms 5
Full Baths 3
Half Baths 1
Construction Status Completed
Abv Grd Liv Area 2,743
Year Built 1978
Lot Size 0.460 Acres
Acres 0.46
Lot Dimensions 100 X 200 X 100 X 200
Property Description
This 5 bedroom, 3 1/2 bath brick home is situated in Camelot, one of the finest communities in Morganton. The home has many updates, including granite countertops in the kitchen, a sunroom with many windows, an HVAC System, gutters, and shingles. The basement has been recently updated with new flooring and paint. The basement bedroom has a fireplace in front of the bed, a large bonus room and a full bathroom adjoin this area. A two-vehicle garage on the main level and a one-vehicle garage in the basement. Two different driveways for the garages. A fenced-In backyard (which needs some maintenance) provides ample room for pets. The front yard is spacious with plenty of opportunities to landscape with your choice of shrubbery. You are about 2 miles from Morganton's downtown historic district for fine dining and shopping. Also, this location is conveniently located near Lake James, the Fonta Flora Trail, and the Pisgah National Forest. The locals call this a natures playground
Location
State NC
County Burke
Zoning LID & NC
Rooms
Basement Partially Finished
Interior
Interior Features Built-in Features, Entrance Foyer, Open Floorplan
Heating Heat Pump
Cooling Attic Fan, Ceiling Fan(s), Heat Pump
Flooring Carpet, Laminate, Vinyl, Wood
Fireplaces Type Bonus Room, Gas, Gas Log, Living Room, Wood Burning
Fireplace true
Appliance Dishwasher, Double Oven, Electric Cooktop, Exhaust Hood, Gas Water Heater
Exterior
Garage Spaces 2.0
Fence Fenced
Utilities Available Wired Internet Available
Waterfront Description None
Roof Type Fiberglass
Parking Type Attached Garage, Garage Shop
Garage true
Building
Lot Description Paved, Sloped, Wooded
Foundation Basement
Sewer Public Sewer
Water City
Architectural Style Contemporary
Level or Stories One and One Half
Structure Type Brick Full, Shingle/Shake, Vinyl, Wood
New Construction false
Construction Status Completed
Schools
Elementary Schools Mountain View
Middle Schools Walter Johnson
High Schools Freedom
Others
Senior Community false
Acceptable Financing Cash, Conventional
Listing Terms Cash, Conventional
Special Listing Condition Estate
Read Less Info
Want to know what your home might be worth? Contact us for a FREE valuation!

Our team is ready to help you sell your home for the highest possible price ASAP
© 2024 Listings courtesy of Canopy MLS as distributed by MLS GRID. All Rights Reserved.
Bought with Mike Roberts • Fathom Realty

"Molly's job is to find and attract mastery-based agents to the office, protect the culture, and make sure everyone is happy! "






