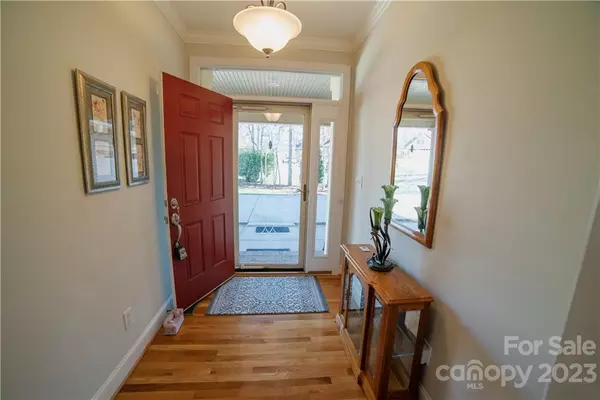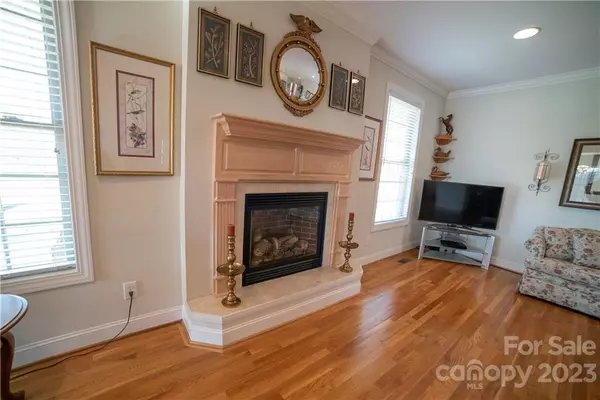$440,000
$475,000
7.4%For more information regarding the value of a property, please contact us for a free consultation.
3 Beds
2 Baths
2,042 SqFt
SOLD DATE : 02/28/2023
Key Details
Sold Price $440,000
Property Type Single Family Home
Sub Type Single Family Residence
Listing Status Sold
Purchase Type For Sale
Square Footage 2,042 sqft
Price per Sqft $215
Subdivision Cross Creek
MLS Listing ID 3931866
Sold Date 02/28/23
Style Ranch
Bedrooms 3
Full Baths 2
HOA Fees $100/mo
HOA Y/N 1
Abv Grd Liv Area 2,042
Year Built 2006
Lot Size 0.410 Acres
Acres 0.41
Lot Dimensions 97x198x95x181
Property Description
Lovely, well maintained one-owner home! Nestled in in the highly desirable Cross Creek neighborhood, you won't be disappointed in this home! Far enough from the traffic flow to give you maximum privacy and quiet enjoyment!
A spacious, covered TREX deck to enjoy your morning coffee with no maintenance worries! Many custom amenities such as nice crown moldings throughout, beautiful hardwood floors, large primary En-Suite bedroom with his and her closets, huge bathroom! New roof is on schedule to be installed. Over-size 2 car garage.
Location
State NC
County Burke
Zoning R-3
Rooms
Basement Basement, Exterior Entry, Interior Entry
Main Level Bedrooms 3
Interior
Interior Features Attic Stairs Pulldown, Entrance Foyer, Garden Tub, Kitchen Island, Open Floorplan, Pantry, Split Bedroom, Walk-In Closet(s)
Heating Forced Air, Natural Gas
Cooling Ceiling Fan(s), Central Air
Flooring Tile, Wood
Fireplaces Type Gas, Great Room
Fireplace true
Appliance Dishwasher, Electric Range, Electric Water Heater, Exhaust Hood, Plumbed For Ice Maker, Refrigerator
Exterior
Exterior Feature Lawn Maintenance
Garage Spaces 2.0
Utilities Available Cable Available, Satellite Internet Available
Waterfront Description None
Roof Type Composition
Parking Type Attached Garage
Garage true
Building
Lot Description Cul-De-Sac, Paved, Private, Wooded
Sewer Public Sewer
Water City
Architectural Style Ranch
Level or Stories One
Structure Type Brick Full
New Construction false
Schools
Elementary Schools Oak Hill
Middle Schools Table Rock
High Schools Freedom
Others
Senior Community false
Restrictions Building,Deed,Manufactured Home Not Allowed,Subdivision,Other - See Remarks
Acceptable Financing Cash, Conventional, FHA, VA Loan
Listing Terms Cash, Conventional, FHA, VA Loan
Special Listing Condition None
Read Less Info
Want to know what your home might be worth? Contact us for a FREE valuation!

Our team is ready to help you sell your home for the highest possible price ASAP
© 2024 Listings courtesy of Canopy MLS as distributed by MLS GRID. All Rights Reserved.
Bought with Dianne Reihl • Engel & Volkers Foothills Lake James

"Molly's job is to find and attract mastery-based agents to the office, protect the culture, and make sure everyone is happy! "






