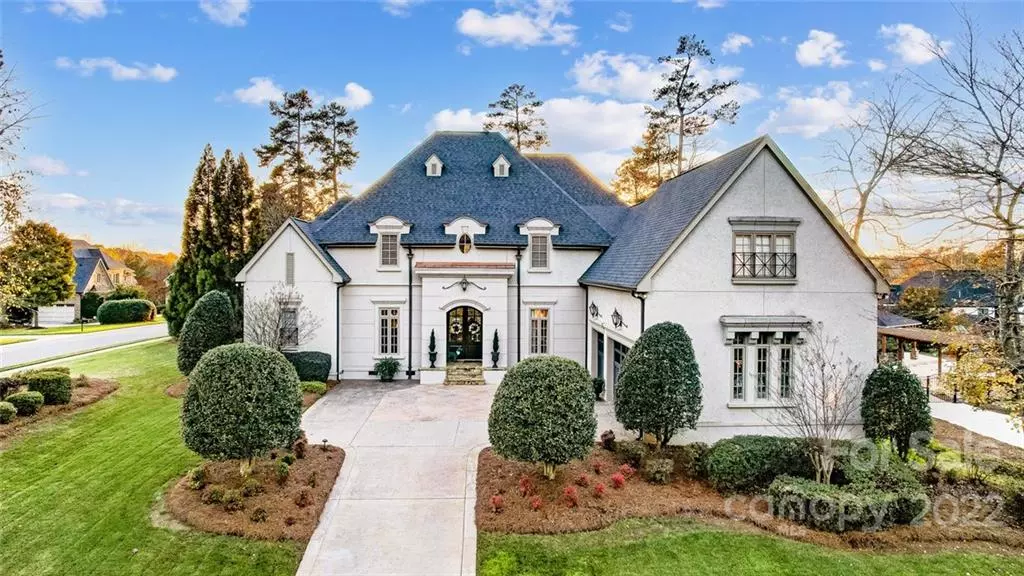$1,359,500
$1,439,000
5.5%For more information regarding the value of a property, please contact us for a free consultation.
5 Beds
5 Baths
5,065 SqFt
SOLD DATE : 03/08/2023
Key Details
Sold Price $1,359,500
Property Type Single Family Home
Sub Type Single Family Residence
Listing Status Sold
Purchase Type For Sale
Square Footage 5,065 sqft
Price per Sqft $268
Subdivision Hadley Park
MLS Listing ID 3923104
Sold Date 03/08/23
Bedrooms 5
Full Baths 4
Half Baths 1
HOA Fees $87/ann
HOA Y/N 1
Abv Grd Liv Area 5,065
Year Built 2005
Lot Size 0.550 Acres
Acres 0.55
Property Description
Well maintained custom home on a corner lot in Hadley Park with an open floor plan for entertaining, gourmet Kitchen with double ovens, gas cook top, built in refrigerator, lots of cabinets, large bar and breakfast area,
dining room, office, beautiful foyer, custom moulding, hardwood floors, plantation shutters, huge great room with built-ins and Field Stone fireplace all over looking your gorgeous back yard. The primary suite offers high tray ceilings with a massive closet and bathroom.
The upstairs offers two bedrooms with en suites and two bedrooms share a Jack & Jill bath and all with large closets. You will enjoy watching movies on your 120 inch movie screen or playing video games. The upstairs has 633 square feet of storage.
You will fall in love with your private back yard oasis that includes a salt water pool with a waterfall, sun deck, spa, music, kitchen, pool house with shower and even a hot tub for snowy days.
Sidewalks and walking trails for enjoying the outdoors .
Location
State NC
County Union
Zoning Res
Rooms
Main Level Bedrooms 1
Interior
Interior Features Attic Stairs Pulldown, Breakfast Bar, Built-in Features, Central Vacuum, Entrance Foyer, Garden Tub, Kitchen Island, Open Floorplan, Pantry, Tray Ceiling(s), Walk-In Closet(s)
Heating Forced Air, Natural Gas
Cooling Ceiling Fan(s), Central Air
Flooring Carpet, Tile, Wood
Fireplaces Type Great Room
Fireplace true
Appliance Dishwasher, Disposal, Double Oven, Exhaust Fan, Gas Cooktop, Gas Water Heater, Microwave, Plumbed For Ice Maker, Refrigerator, Self Cleaning Oven
Exterior
Exterior Feature Hot Tub, In-Ground Irrigation, Outdoor Kitchen, Outdoor Shower, In Ground Pool
Garage Spaces 3.0
Fence Fenced
Utilities Available Gas
Roof Type Shingle
Parking Type Garage, Garage Faces Side
Garage true
Building
Lot Description Corner Lot
Foundation Crawl Space
Builder Name Harrington
Sewer Public Sewer
Water City
Level or Stories Two
Structure Type Hard Stucco
New Construction false
Schools
Elementary Schools Weddington
Middle Schools Weddington
High Schools Weddington
Others
HOA Name Braesael
Senior Community false
Restrictions Other - See Remarks
Special Listing Condition None
Read Less Info
Want to know what your home might be worth? Contact us for a FREE valuation!

Our team is ready to help you sell your home for the highest possible price ASAP
© 2024 Listings courtesy of Canopy MLS as distributed by MLS GRID. All Rights Reserved.
Bought with Naresh Yerram • Naresh Homes Realty LLC

"Molly's job is to find and attract mastery-based agents to the office, protect the culture, and make sure everyone is happy! "






