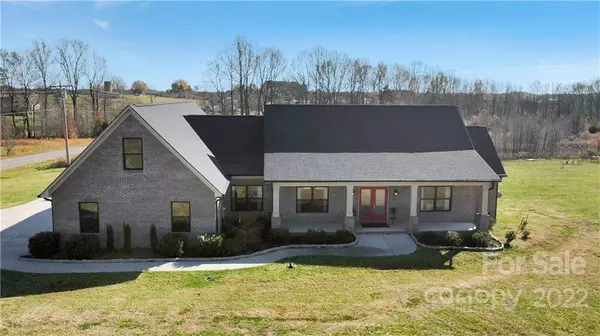$482,000
$489,000
1.4%For more information regarding the value of a property, please contact us for a free consultation.
3 Beds
4 Baths
2,704 SqFt
SOLD DATE : 02/28/2023
Key Details
Sold Price $482,000
Property Type Single Family Home
Sub Type Single Family Residence
Listing Status Sold
Purchase Type For Sale
Square Footage 2,704 sqft
Price per Sqft $178
MLS Listing ID 3923165
Sold Date 02/28/23
Style Ranch
Bedrooms 3
Full Baths 3
Half Baths 1
Abv Grd Liv Area 2,704
Year Built 2018
Lot Size 1.240 Acres
Acres 1.24
Property Description
Step into this stunning 3B/3.5B 2,704 sqft home located on 1.25 acres in a beautiful country setting. Walking in, you're greeted with 9 ft ceilings, recessed lighting throughout with luxury vinyl plank flooring & an open floor concept. The living room boasts vaulted ceilings, an artful fireplace & overhead ceiling fan. The center stage kitchen showcases lovely quartz countertops, solid maple cabinetry with soft close hinges and SS appliances. Each matching bathroom features elegant porcelain tile from floor to ceiling with matching hardware in all wash rooms. The star of the show is the master suite. This beauty will be your special oasis to unwind after a long day in your beautiful spa-like bathroom with heated floors. Surrounded by great public, private, & charter schools, this home is waiting for you. The screened in back porch & large back yard will be your blank canvas to create a backyard sanctuary for family & friends. Schedule your private showing today!
Location
State NC
County Lincoln
Zoning R-SF
Rooms
Main Level Bedrooms 3
Interior
Interior Features Breakfast Bar, Built-in Features, Cable Prewire, Cathedral Ceiling(s), Computer Niche, Entrance Foyer, Kitchen Island, Open Floorplan, Pantry, Split Bedroom, Vaulted Ceiling(s), Walk-In Closet(s)
Cooling Ceiling Fan(s), Central Air
Flooring Tile, Vinyl
Fireplaces Type Family Room, Gas Log
Fireplace true
Appliance Dishwasher, Electric Cooktop, Electric Oven, Electric Water Heater, Microwave, Oven, Self Cleaning Oven
Laundry Laundry Room, Main Level
Exterior
Garage Spaces 2.0
Utilities Available Cable Available
Street Surface Concrete
Porch Covered, Front Porch, Patio, Rear Porch, Screened
Garage true
Building
Lot Description Open Lot, Private, Views
Foundation Crawl Space
Sewer Septic Installed
Water Well
Architectural Style Ranch
Level or Stories 1 Story/F.R.O.G.
Structure Type Brick Full
New Construction false
Schools
Elementary Schools Norris S Childers
Middle Schools West Lincoln
High Schools West Lincoln
Others
Senior Community false
Acceptable Financing Cash, Conventional, FHA, VA Loan
Listing Terms Cash, Conventional, FHA, VA Loan
Special Listing Condition None
Read Less Info
Want to know what your home might be worth? Contact us for a FREE valuation!

Our team is ready to help you sell your home for the highest possible price ASAP
© 2025 Listings courtesy of Canopy MLS as distributed by MLS GRID. All Rights Reserved.
Bought with Gary Espin • Espin Realty
"Molly's job is to find and attract mastery-based agents to the office, protect the culture, and make sure everyone is happy! "






