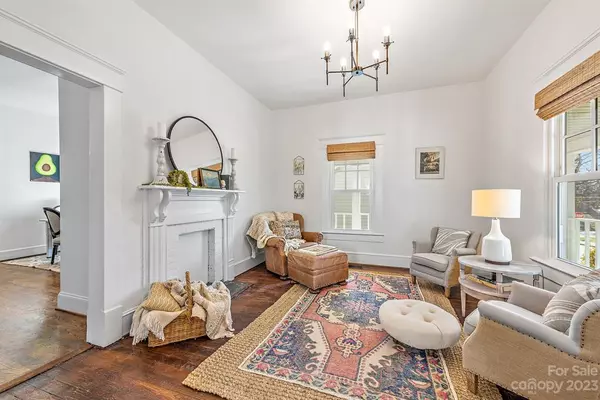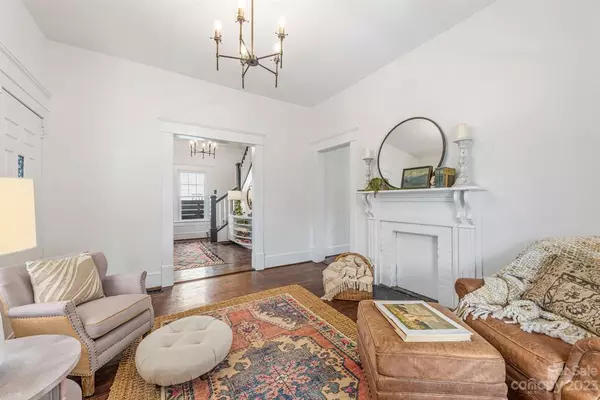$515,000
$499,000
3.2%For more information regarding the value of a property, please contact us for a free consultation.
3 Beds
2 Baths
1,290 SqFt
SOLD DATE : 03/08/2023
Key Details
Sold Price $515,000
Property Type Single Family Home
Sub Type Single Family Residence
Listing Status Sold
Purchase Type For Sale
Square Footage 1,290 sqft
Price per Sqft $399
Subdivision Biddleville
MLS Listing ID 4000557
Sold Date 03/08/23
Style Cottage, Farmhouse
Bedrooms 3
Full Baths 2
Abv Grd Liv Area 1,290
Year Built 1926
Lot Size 4,791 Sqft
Acres 0.11
Lot Dimensions 50*92
Property Description
Welcome to 212 Solomon Street in the heart of Charlotte’s Historic Biddleville Neighborhood. This charming 1920’s cottage sits just outside of the Uptown loop and is only 2 blocks from the CityLYNX Gold Line Streetcar. Home has been thoughtfully updated and has a fresh look but retains the character and appeal of yesteryear with its tall ceilings, original moldings and wood floors. On the inside, you will find spacious living areas along with a main level primary bedroom suite. Secondary bedrooms and bathroom are up the cute, original staircase. Outside, the first thing to notice is the stately presence this home has with its wrap-around porch and street-elevated stance surrounded with a custom brick wall. The back yard has some yard space to play and a private deck for entertaining. And to finish it out, this property features a 2-car carport along with storage closets. Make sure to schedule a tour today!
Location
State NC
County Mecklenburg
Zoning R22MF
Rooms
Main Level Bedrooms 1
Interior
Heating Forced Air, Natural Gas
Cooling Central Air
Appliance Dishwasher, Electric Range, Microwave, Refrigerator
Exterior
Roof Type Shingle
Parking Type Detached Carport, Driveway
Building
Foundation Crawl Space
Sewer Public Sewer
Water City
Architectural Style Cottage, Farmhouse
Level or Stories One and One Half
Structure Type Vinyl
New Construction false
Schools
Elementary Schools Bruns Avenue
Middle Schools Ranson
High Schools West Charlotte
Others
Senior Community false
Acceptable Financing Cash, Conventional, FHA
Listing Terms Cash, Conventional, FHA
Special Listing Condition None
Read Less Info
Want to know what your home might be worth? Contact us for a FREE valuation!

Our team is ready to help you sell your home for the highest possible price ASAP
© 2024 Listings courtesy of Canopy MLS as distributed by MLS GRID. All Rights Reserved.
Bought with Katie Harrison • Nestlewood Realty, LLC

"Molly's job is to find and attract mastery-based agents to the office, protect the culture, and make sure everyone is happy! "






