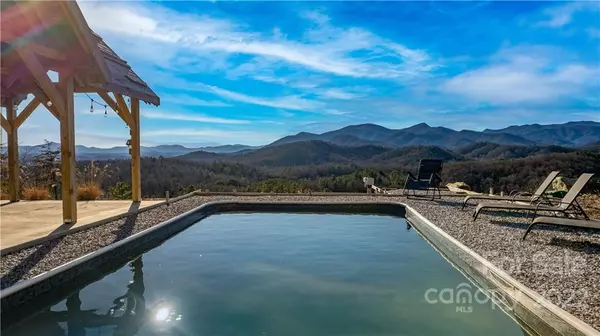$825,000
$895,000
7.8%For more information regarding the value of a property, please contact us for a free consultation.
5 Beds
3 Baths
3,515 SqFt
SOLD DATE : 02/27/2023
Key Details
Sold Price $825,000
Property Type Single Family Home
Sub Type Single Family Residence
Listing Status Sold
Purchase Type For Sale
Square Footage 3,515 sqft
Price per Sqft $234
MLS Listing ID 3927791
Sold Date 02/27/23
Bedrooms 5
Full Baths 3
Abv Grd Liv Area 3,515
Year Built 2021
Lot Size 29.500 Acres
Acres 29.5
Property Description
Calling all DREAMERS & ENTREPRENEURS! Nearly 30 acres of stunning McDowell Co. mountainous views could turn your dreams into reality. The impressive acreage can be used for a scenic wedding venue, vineyards, RV parks, rental homes, and healing retreats--the possibilities are endless! The rolling hills feature paths to multiple future home sites, a 59x44 barn and 3.5 acres of fenced pasture, and a graded venue site with a scenic backdrop. The icing on the cake is the spacious 5-bed/3-bath home, where you can live comfortably while developing the land to your liking. The upper level is a dedicated primary suite with an expansive walk-in closet. Enjoy views while soaking in the jetted tub or swimming in the 13 x 27 pool. The main level offers a 2nd primary bedroom, black stainless-steel appliances, hardwood floors, and many more beautiful features. Need more room? The unfinished basement is plumbed, and ready for you to add on. See this remarkable property and make your dreams come true!
Location
State NC
County Mcdowell
Zoning None
Rooms
Basement Basement, Exterior Entry, Interior Entry
Main Level Bedrooms 4
Interior
Interior Features Attic Stairs Pulldown, Breakfast Bar, Cable Prewire, Entrance Foyer, Kitchen Island, Open Floorplan, Split Bedroom, Walk-In Closet(s)
Heating Heat Pump
Cooling Ceiling Fan(s), Heat Pump
Flooring Carpet, Laminate
Fireplaces Type Fire Pit
Fireplace false
Appliance Dishwasher, Disposal, Dryer, Exhaust Fan, Exhaust Hood, Microwave, Oven, Propane Water Heater, Refrigerator, Washer
Exterior
Exterior Feature Fence, Fire Pit, In Ground Pool
View Long Range, Mountain(s), Winter, Year Round
Roof Type Shingle
Parking Type Driveway
Building
Lot Description Cleared, Level, Pasture, Private, Steep Slope, Wooded, Views, Wooded
Sewer Septic Installed
Water Well
Level or Stories Two
Structure Type Vinyl
New Construction false
Schools
Elementary Schools Unspecified
Middle Schools Unspecified
High Schools Unspecified
Others
Senior Community false
Acceptable Financing Cash, Conventional
Listing Terms Cash, Conventional
Special Listing Condition None
Read Less Info
Want to know what your home might be worth? Contact us for a FREE valuation!

Our team is ready to help you sell your home for the highest possible price ASAP
© 2024 Listings courtesy of Canopy MLS as distributed by MLS GRID. All Rights Reserved.
Bought with Donna Prinz • Keller Williams Biltmore Village

"Molly's job is to find and attract mastery-based agents to the office, protect the culture, and make sure everyone is happy! "






