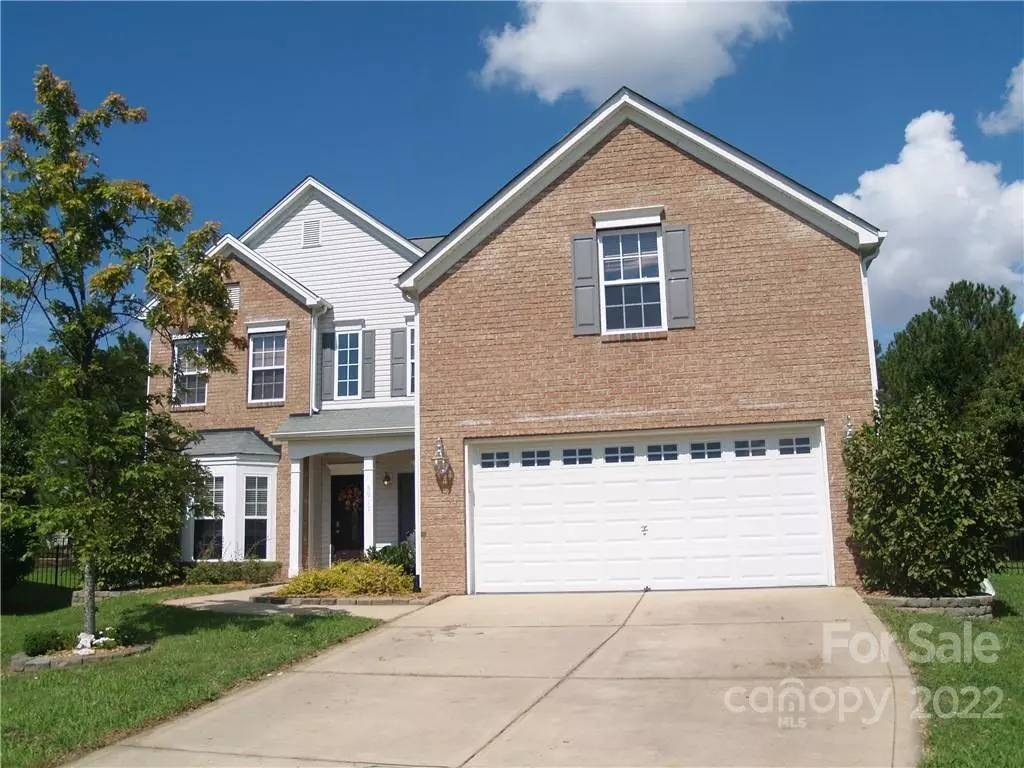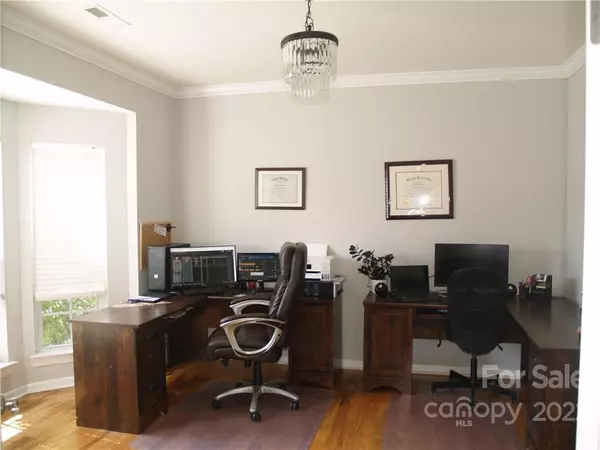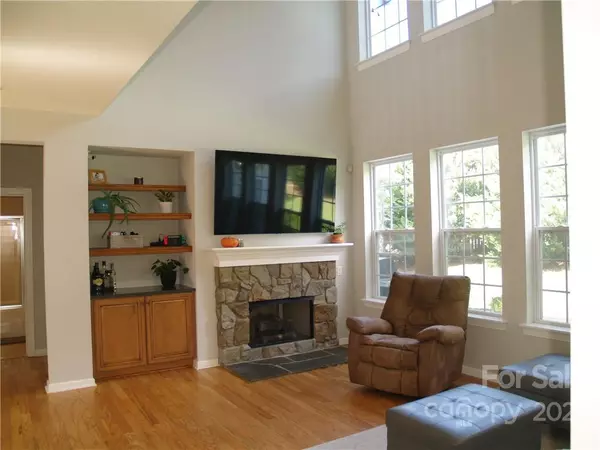$427,000
$450,000
5.1%For more information regarding the value of a property, please contact us for a free consultation.
5 Beds
3 Baths
2,720 SqFt
SOLD DATE : 02/13/2023
Key Details
Sold Price $427,000
Property Type Single Family Home
Sub Type Single Family Residence
Listing Status Sold
Purchase Type For Sale
Square Footage 2,720 sqft
Price per Sqft $156
Subdivision Berewick
MLS Listing ID 3903109
Sold Date 02/13/23
Bedrooms 5
Full Baths 3
HOA Fees $66/qua
HOA Y/N 1
Abv Grd Liv Area 2,720
Year Built 2006
Lot Size 0.270 Acres
Acres 0.27
Property Description
Beautiful Home, well maintained, 5 BR, 3 Full BA, Guest Suite on main w/FULL BA. Formal living & dining room, 2 Story Great Room, Lots of windows & fireplace. Hardwoods on the main level. Chef's kitchen w/granite counters & island, tile back-splash, cherry cabinets, gas cook-top, pantry, patio, private and full fenced backyard. Oversize garage w/plenty of storage room. Private owner suite w/double sink and vanity w/cherry cabinets. Extra large bonus room upstairs can be used as BR, theater/game room. Quite cul de sac. Near popular outlet mall, shops, grocery store, restaurants, I-485, the airport, near the Whitewater center, Uptown Charlotte, Belmont, Lake Wylie and other convenient establishments and locations. Owner had work done to correct a local area of water damage.
Location
State NC
County Mecklenburg
Zoning MX1
Rooms
Main Level Bedrooms 1
Interior
Interior Features Entrance Foyer, Garden Tub, Kitchen Island, Pantry, Walk-In Closet(s)
Cooling Ceiling Fan(s), Central Air
Flooring Carpet, Tile, Wood
Fireplaces Type Great Room
Fireplace true
Appliance Convection Oven, Dishwasher, Disposal, Electric Water Heater, Exhaust Fan, Gas Cooktop, Gas Range, Microwave, Plumbed For Ice Maker
Exterior
Exterior Feature In-Ground Irrigation
Garage Spaces 2.0
Fence Fenced
Community Features Clubhouse, Fitness Center, Outdoor Pool, Picnic Area, Playground, Recreation Area, Sidewalks, Street Lights, Tennis Court(s), Walking Trails
Parking Type Driveway, Attached Garage
Garage true
Building
Lot Description Cul-De-Sac
Foundation Slab
Sewer Public Sewer
Water City
Level or Stories Two
Structure Type Brick Partial, Vinyl
New Construction false
Schools
Elementary Schools Unspecified
Middle Schools Unspecified
High Schools Unspecified
Others
HOA Name Berewick HO Association
Senior Community false
Acceptable Financing Cash, Conventional, FHA, VA Loan
Listing Terms Cash, Conventional, FHA, VA Loan
Special Listing Condition None
Read Less Info
Want to know what your home might be worth? Contact us for a FREE valuation!

Our team is ready to help you sell your home for the highest possible price ASAP
© 2024 Listings courtesy of Canopy MLS as distributed by MLS GRID. All Rights Reserved.
Bought with Bryan Tan • U Realty

"Molly's job is to find and attract mastery-based agents to the office, protect the culture, and make sure everyone is happy! "






