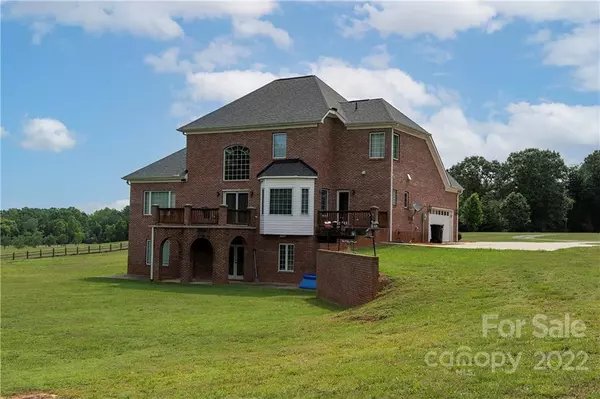$768,000
$825,000
6.9%For more information regarding the value of a property, please contact us for a free consultation.
3 Beds
4 Baths
3,937 SqFt
SOLD DATE : 02/15/2023
Key Details
Sold Price $768,000
Property Type Single Family Home
Sub Type Single Family Residence
Listing Status Sold
Purchase Type For Sale
Square Footage 3,937 sqft
Price per Sqft $195
MLS Listing ID 3877262
Sold Date 02/15/23
Style Traditional
Bedrooms 3
Full Baths 3
Half Baths 1
Construction Status Completed
Abv Grd Liv Area 2,624
Year Built 2000
Lot Size 26.150 Acres
Acres 26.15
Lot Dimensions irregular
Property Description
Private Estate home located on 26 acres! Full brick 2 story with fully finished basement. Veranda and balcony porches. Wildlife enthusiast's dream with hunting trails and 3 branches of flowing streams. Vaulted ceilings, 2 story foyer, flooded with beautiful natural ambient daylight or generous recessed lighting during the evening. Eye catching moldings & built in cabinetry trim the formal areas. Separate dining room. Exquisite kitchen Maple Hardwood flooring through living areas and Master. Stately 500 sqft master suite w/ tray ceilings, walkin closet, Shower Cave, Jacuzzi tub and dual vanities! Upper level spare bedrooms, office & bonus/theatre/playroom. Basement has private bedroom and full bath, Large workout and living room with fireplace! Perfect spot in the back yard for a pool. Basement lvl garage/workshop also!
Location
State NC
County Gaston
Zoning R1H
Rooms
Basement Basement, Basement Shop, Finished
Main Level Bedrooms 1
Interior
Interior Features Built-in Features, Cable Prewire, Garden Tub, Open Floorplan, Pantry, Split Bedroom, Vaulted Ceiling(s), Walk-In Closet(s), Walk-In Pantry, Whirlpool
Heating Forced Air, Heat Pump, Natural Gas, Propane
Cooling Ceiling Fan(s), Central Air, Heat Pump
Flooring Carpet, Tile, Wood
Fireplaces Type Gas Log, Great Room, Propane, Recreation Room
Fireplace true
Appliance Dishwasher, Electric Water Heater, Exhaust Hood, Filtration System, Gas Cooktop, Gas Oven, Gas Range, Microwave, Plumbed For Ice Maker, Self Cleaning Oven
Laundry Electric Dryer Hookup, Laundry Room, Main Level
Exterior
Garage Spaces 3.0
Community Features None
Utilities Available Cable Available, Propane
Waterfront Description None
Roof Type Shingle
Street Surface Concrete, Gravel, Paved
Porch Balcony, Covered, Front Porch, Rear Porch
Garage true
Building
Lot Description Cleared, Level, Private, Sloped, Wooded
Sewer Septic Installed
Water Well
Architectural Style Traditional
Level or Stories Two
Structure Type Brick Full
New Construction false
Construction Status Completed
Schools
Elementary Schools Unspecified
Middle Schools Unspecified
High Schools Unspecified
Others
Senior Community false
Restrictions No Representation
Acceptable Financing Cash, Conventional
Listing Terms Cash, Conventional
Special Listing Condition None
Read Less Info
Want to know what your home might be worth? Contact us for a FREE valuation!

Our team is ready to help you sell your home for the highest possible price ASAP
© 2025 Listings courtesy of Canopy MLS as distributed by MLS GRID. All Rights Reserved.
Bought with Melissa O'Brien • Keller Williams Ballantyne Area
"Molly's job is to find and attract mastery-based agents to the office, protect the culture, and make sure everyone is happy! "






