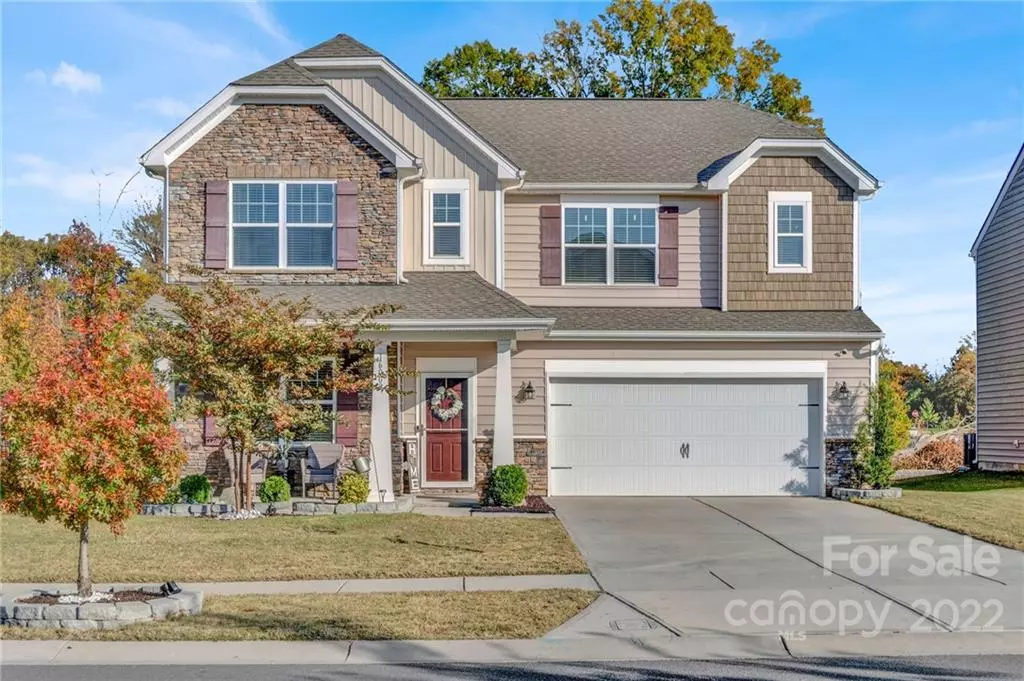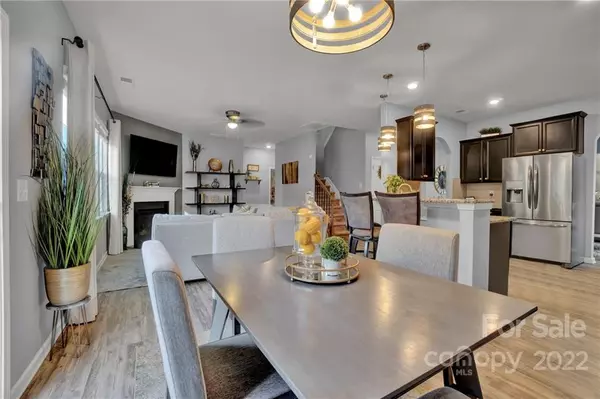$500,000
$499,800
For more information regarding the value of a property, please contact us for a free consultation.
5 Beds
3 Baths
2,969 SqFt
SOLD DATE : 02/13/2023
Key Details
Sold Price $500,000
Property Type Single Family Home
Sub Type Single Family Residence
Listing Status Sold
Purchase Type For Sale
Square Footage 2,969 sqft
Price per Sqft $168
Subdivision Chateau
MLS Listing ID 3916803
Sold Date 02/13/23
Bedrooms 5
Full Baths 3
Abv Grd Liv Area 2,969
Year Built 2018
Lot Size 8,319 Sqft
Acres 0.191
Property Description
Multiple offers received, final offers due by 2pm 1/9/23. Fresh neutral paint throughout, see updated photos! Upon entry you'll notice a dedicated office space and dining area and beyond that an open concept kitchen, boasting wonderful ebony cabinets and granite counter tops, which looks out to the family room and breakfast area. There's a main level bedroom and full bathroom, and upstairs you'll find 4 bedrooms plus a large loft area. This home boasts a large primary bedroom with large walk-in closet with hardwood floors. Out back is a manicured yard with a massive upgraded patio that is a must see! Measuring roughly 15x40, this area is sure to entertain! Built-in gazebo and aluminum fencing are just two of the upgrades for a true backyard oasis. Olympic Size Swimming Pool, Tennis courts, playground, gym are all included in HOA.
Location
State NC
County Mecklenburg
Zoning Res
Rooms
Main Level Bedrooms 1
Interior
Interior Features Walk-In Closet(s)
Heating Forced Air, Natural Gas
Cooling Central Air
Fireplaces Type Fire Pit
Fireplace true
Appliance Dishwasher, Electric Oven, Electric Range, Gas Water Heater, Refrigerator
Exterior
Exterior Feature Fire Pit
Garage Spaces 2.0
Fence Fenced
Parking Type Attached Garage
Garage true
Building
Foundation Slab
Sewer Public Sewer
Water City
Level or Stories Two
Structure Type Vinyl
New Construction false
Schools
Elementary Schools River Gate
Middle Schools Southwest
High Schools Palisades
Others
Senior Community false
Special Listing Condition None
Read Less Info
Want to know what your home might be worth? Contact us for a FREE valuation!

Our team is ready to help you sell your home for the highest possible price ASAP
© 2024 Listings courtesy of Canopy MLS as distributed by MLS GRID. All Rights Reserved.
Bought with Nick Owens • Coldwell Banker Realty

"Molly's job is to find and attract mastery-based agents to the office, protect the culture, and make sure everyone is happy! "






