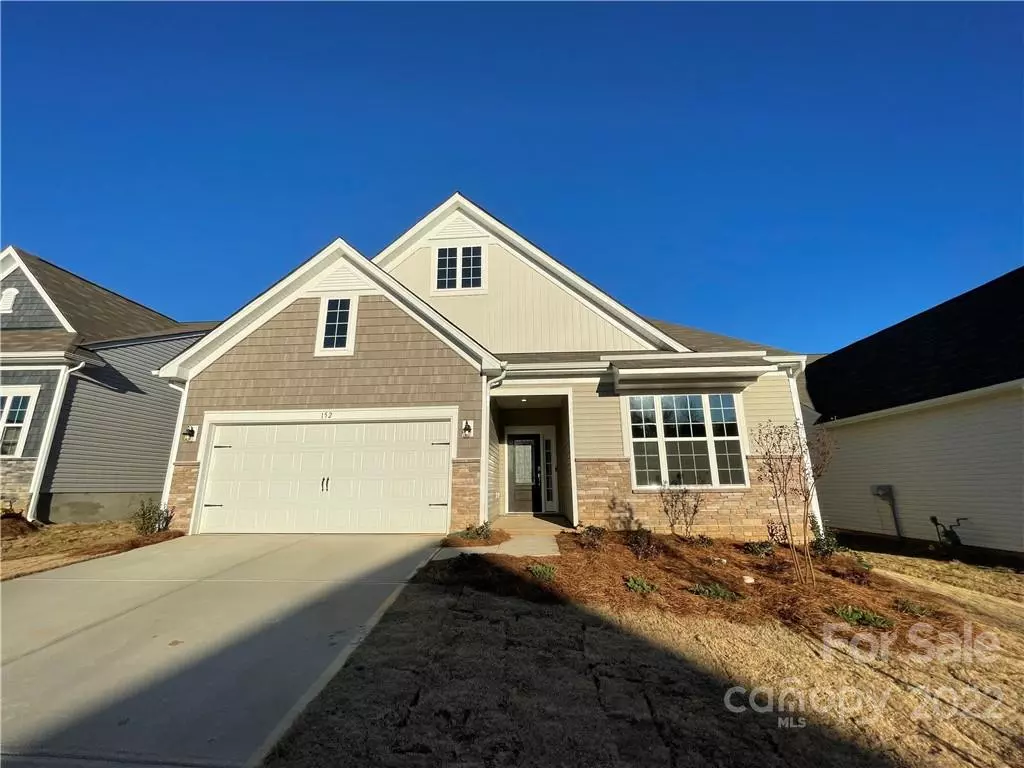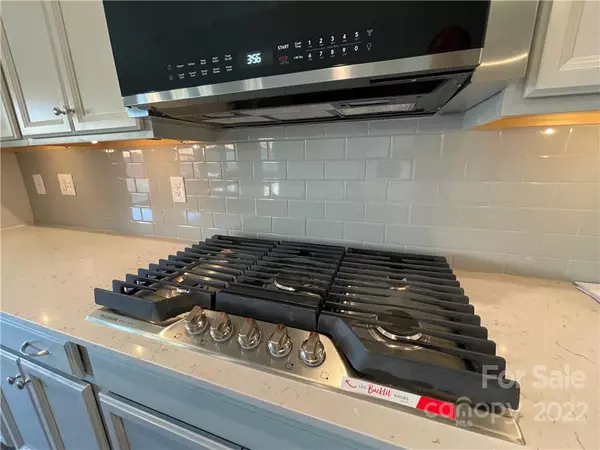$449,999
$449,999
For more information regarding the value of a property, please contact us for a free consultation.
4 Beds
3 Baths
2,886 SqFt
SOLD DATE : 01/05/2023
Key Details
Sold Price $449,999
Property Type Single Family Home
Sub Type Single Family Residence
Listing Status Sold
Purchase Type For Sale
Square Footage 2,886 sqft
Price per Sqft $155
Subdivision Gambill Forest
MLS Listing ID 3884324
Sold Date 01/05/23
Style Transitional
Bedrooms 4
Full Baths 3
Construction Status Under Construction
HOA Fees $80/ann
HOA Y/N 1
Abv Grd Liv Area 2,886
Year Built 2022
Lot Size 7,056 Sqft
Acres 0.162
Lot Dimensions 70 x 130 x 45
Property Description
Gambill Forest is Mooresville's most desirable neighborhood with plans for a pool, clubhouse, walking trails, sidewalks, streetlights all in the Mooresville Graded School District!
This 1½ Story Dorchester Plan has 4 Bedrooms, 3 Baths with a Guest Suite and Bonus Room on the 2nd level. Screened porch off Owners Suite with Bath featuring tiled shower w/ built in seat and huge closet. Open floor plan with large Kitchen Island overlooking Great Room with Fireplace. Shaker Style Cabinets, subway backsplash, Quartz countertops, Double Ovens with 5 Burner Gas Cooktop & Stainless Steel Appliances. Luxury Vinyl Plank Flooring and a Leaded Glass Front Door round out this beautiful home that is to be completed in November 2022.
$5,000 towards buyers closing costs if preferred lender & preferred title are used
Location
State NC
County Iredell
Zoning SFR
Rooms
Guest Accommodations None
Main Level Bedrooms 3
Interior
Interior Features Attic Walk In, Cable Prewire, Entrance Foyer, Kitchen Island, Open Floorplan, Pantry, Split Bedroom, Walk-In Closet(s)
Heating ENERGY STAR Qualified Equipment, Forced Air, Natural Gas, Zoned
Cooling Central Air, Zoned
Flooring Carpet, Tile, Vinyl
Fireplaces Type Gas, Gas Log, Gas Vented, Great Room
Fireplace true
Appliance Dishwasher, Disposal, Double Oven, Electric Oven, Electric Water Heater, ENERGY STAR Qualified Dishwasher, Exhaust Fan, Gas Cooktop, Microwave, Plumbed For Ice Maker, Self Cleaning Oven
Laundry Laundry Room, Main Level
Exterior
Garage Spaces 2.0
Community Features Clubhouse, Outdoor Pool, Sidewalks, Street Lights, Walking Trails
Utilities Available Cable Available, Gas
Roof Type Fiberglass
Street Surface Concrete
Accessibility Lever Door Handles
Porch Screened
Garage true
Building
Foundation Slab, Other - See Remarks
Builder Name Lennar
Sewer Public Sewer
Water City
Architectural Style Transitional
Level or Stories One and One Half
Structure Type Stone Veneer,Vinyl
New Construction true
Construction Status Under Construction
Schools
Elementary Schools Rocky River
Middle Schools East Mooresville
High Schools Mooresville
Others
Senior Community false
Restrictions Architectural Review,Deed
Acceptable Financing Cash, Conventional, FHA, USDA Loan, VA Loan
Listing Terms Cash, Conventional, FHA, USDA Loan, VA Loan
Special Listing Condition None
Read Less Info
Want to know what your home might be worth? Contact us for a FREE valuation!

Our team is ready to help you sell your home for the highest possible price ASAP
© 2025 Listings courtesy of Canopy MLS as distributed by MLS GRID. All Rights Reserved.
Bought with Sarah Lyda • RE/MAX Executive
"Molly's job is to find and attract mastery-based agents to the office, protect the culture, and make sure everyone is happy! "






