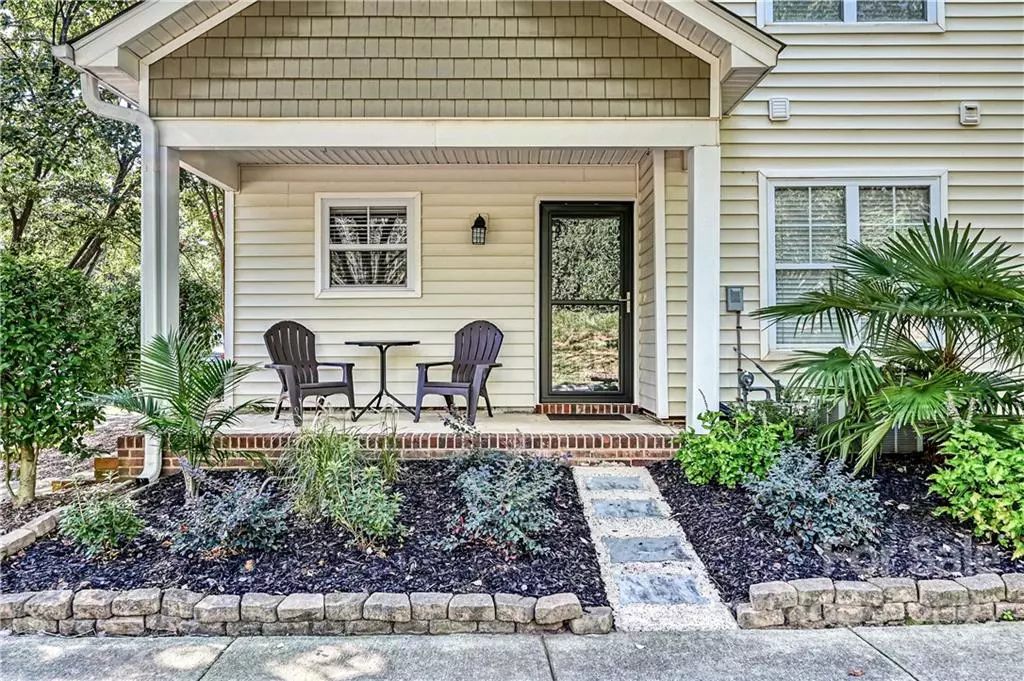$375,000
$385,000
2.6%For more information regarding the value of a property, please contact us for a free consultation.
3 Beds
3 Baths
1,447 SqFt
SOLD DATE : 01/06/2023
Key Details
Sold Price $375,000
Property Type Townhouse
Sub Type Townhouse
Listing Status Sold
Purchase Type For Sale
Square Footage 1,447 sqft
Price per Sqft $259
Subdivision Birkdale Village
MLS Listing ID 3901215
Sold Date 01/06/23
Style Transitional
Bedrooms 3
Full Baths 2
Half Baths 1
Construction Status Completed
HOA Fees $146/mo
HOA Y/N 1
Abv Grd Liv Area 1,447
Year Built 2000
Lot Size 2,178 Sqft
Acres 0.05
Property Description
Rare 3-bedroom end unit in Birkdale Village, walkable to exceptional dining, shopping & entertainment. If the location isn't perfect enough, wait until you see this end-unit townhome! The Master Suite resides on the first floor which offers ultimate versatility for all types of buyers. Laminate floors through the main level, neutrally painted throughout, light filled rooms & stylish décor. Spacious living room with vaulted ceilings and gas fireplace opens to the dining area. Quick access into the kitchen w/ two large windows allowing natural sunlight to enter. Upstairs you will find two large bedrooms. The largest upstairs bedroom has space for an office nook and big closet. The Second upstairs bedroom boasts lots of room with ample closet space. Laundry is located downstairs for added convenience. One-car attached garage. Wonderful community amenities too! Outdoor pool, trails, playground and clubhouse. Quick drive to I77, Target, grocery & more. One of the most popular places to live
Location
State NC
County Mecklenburg
Building/Complex Name Birkdale Village
Zoning NR
Rooms
Main Level Bedrooms 1
Interior
Interior Features Cable Prewire
Heating Central, Forced Air, Natural Gas
Cooling Ceiling Fan(s)
Flooring Carpet, Tile, Vinyl
Fireplaces Type Gas Log, Great Room
Fireplace true
Appliance Dishwasher, Disposal, Electric Range, Gas Water Heater, Microwave, Plumbed For Ice Maker, Refrigerator
Exterior
Garage Spaces 1.0
Community Features Clubhouse, Outdoor Pool, Playground, Recreation Area, Sidewalks, Street Lights, Walking Trails
Roof Type Shingle
Parking Type Attached Garage, Garage Faces Rear
Garage true
Building
Lot Description Corner Lot
Foundation Slab
Sewer Public Sewer
Water City
Architectural Style Transitional
Level or Stories Two
Structure Type Vinyl
New Construction false
Construction Status Completed
Schools
Elementary Schools J.V. Washam
Middle Schools Bailey
High Schools William Amos Hough
Others
HOA Name henderson properties
Acceptable Financing Cash, Conventional, VA Loan
Listing Terms Cash, Conventional, VA Loan
Special Listing Condition None
Read Less Info
Want to know what your home might be worth? Contact us for a FREE valuation!

Our team is ready to help you sell your home for the highest possible price ASAP
© 2024 Listings courtesy of Canopy MLS as distributed by MLS GRID. All Rights Reserved.
Bought with Susan Johnson • Keller Williams Lake Norman

"Molly's job is to find and attract mastery-based agents to the office, protect the culture, and make sure everyone is happy! "






