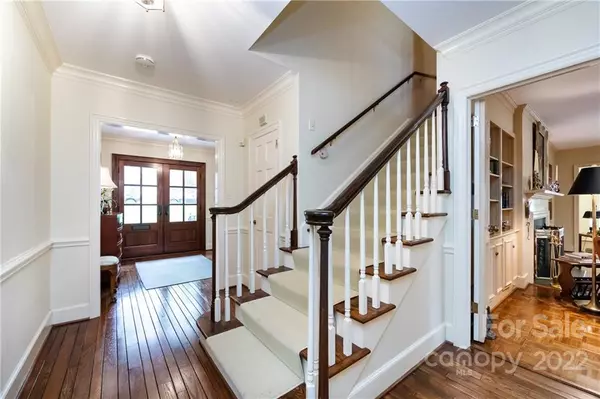$1,525,000
$1,750,000
12.9%For more information regarding the value of a property, please contact us for a free consultation.
5 Beds
5 Baths
4,700 SqFt
SOLD DATE : 12/20/2022
Key Details
Sold Price $1,525,000
Property Type Single Family Home
Sub Type Single Family Residence
Listing Status Sold
Purchase Type For Sale
Square Footage 4,700 sqft
Price per Sqft $324
Subdivision Myers Park
MLS Listing ID 3918955
Sold Date 12/20/22
Bedrooms 5
Full Baths 4
Half Baths 1
Construction Status Completed
Abv Grd Liv Area 3,975
Year Built 1973
Lot Size 0.700 Acres
Acres 0.7
Lot Dimensions 142x152x184x223
Property Description
This home offers a tranquil and peaceful retreat moments away from all the best amenities of Myers Park & South Park. Nestled among the mature landscape, this elegant home has beautiful hardwood floors, grand formals and cozy and bright living areas.The spacious Kitchen has a roomy eat-in breakfast area and large butcher block top island.The Family Room is adjacent to the bright and airy Sunroom complete w/ floor to ceiling windows highlighting the wooded backyard. Primary suite is on the main floor w/ dual vanities, large walk-in glass shower and separate soaking tub.Upstairs boasts 3 large bedrooms with large closets. The 5th bedroom is in the full walk out basement that also features the Bonus room with French Doors leading to the veranda. Attached two car garage with workshop in addition to detached one car garage that is heated, cooled and has water -perfect for future exercise room or office. The backyard is a secluded oasis with gravel walking path and slate stepping stones.
Location
State NC
County Mecklenburg
Zoning R3
Rooms
Basement Basement, Basement Garage Door, Basement Shop, Exterior Entry, Interior Entry, Partially Finished
Main Level Bedrooms 1
Interior
Interior Features Attic Walk In, Built-in Features, Cable Prewire, Entrance Foyer, Kitchen Island, Vaulted Ceiling(s), Walk-In Closet(s)
Heating Central, Forced Air, Natural Gas
Cooling Ceiling Fan(s)
Flooring Carpet, Parquet, Tile, Wood
Fireplaces Type Family Room, Gas Log, Gas Starter, Living Room, Wood Burning, Other - See Remarks
Appliance Dishwasher, Disposal, Dryer, Freezer, Gas Cooktop, Gas Water Heater, Plumbed For Ice Maker, Washer
Exterior
Garage Spaces 3.0
Roof Type Shingle
Parking Type Circular Driveway, Attached Garage, Detached Garage, Garage Door Opener, Garage Faces Side
Garage true
Building
Foundation Crawl Space
Sewer Public Sewer
Water City
Level or Stories One and One Half
Structure Type Brick Full
New Construction false
Construction Status Completed
Schools
Elementary Schools Selwyn
Middle Schools Alexander Graham
High Schools Myers Park
Others
Acceptable Financing Cash, Conventional
Listing Terms Cash, Conventional
Special Listing Condition None
Read Less Info
Want to know what your home might be worth? Contact us for a FREE valuation!

Our team is ready to help you sell your home for the highest possible price ASAP
© 2024 Listings courtesy of Canopy MLS as distributed by MLS GRID. All Rights Reserved.
Bought with Kathryn Pearson • Cottingham Chalk

"Molly's job is to find and attract mastery-based agents to the office, protect the culture, and make sure everyone is happy! "






