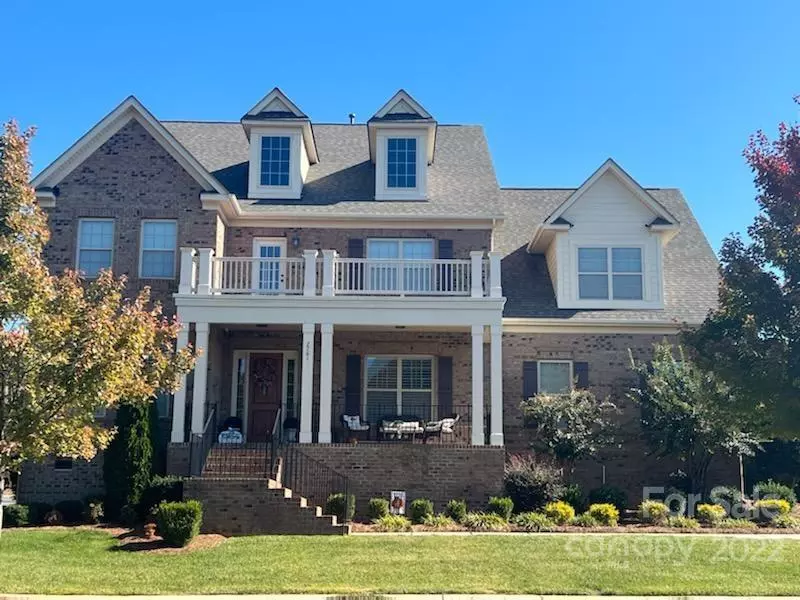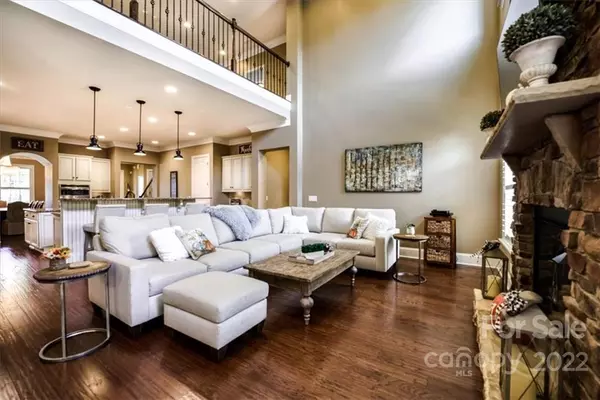$915,000
$895,000
2.2%For more information regarding the value of a property, please contact us for a free consultation.
5 Beds
5 Baths
4,937 SqFt
SOLD DATE : 12/15/2022
Key Details
Sold Price $915,000
Property Type Single Family Home
Sub Type Single Family Residence
Listing Status Sold
Purchase Type For Sale
Square Footage 4,937 sqft
Price per Sqft $185
Subdivision Cureton
MLS Listing ID 3917209
Sold Date 12/15/22
Style Transitional
Bedrooms 5
Full Baths 4
Half Baths 1
Construction Status Completed
HOA Fees $33
HOA Y/N 1
Abv Grd Liv Area 4,937
Year Built 2014
Lot Size 0.280 Acres
Acres 0.28
Lot Dimensions 93x125x102x19
Property Description
Welcome to this luxurious, all brick home in the desirable Cureton neighborhood! Enter into an open foyer featuring private office w French doors, dining room w trey ceiling and dramatic Swarvoski Crystal Shonbeck replica chandelier, kitchen has white cabinetry, SS appliances including counter depth refrigerator, granite countertops & walk-in pantry, a breathtaking floor-to-ceiling stone fireplace in the 2 story great room with views to backyard. PRIMARY SUITE ON MAIN LEVEL, with oversized shower, garden tub, 2 closets! Upstairs you will find double crown molding, 4 large bedrooms each with walk in closets, one of which could be a 2nd primary bedroom. A loft and large bonus room could be a 6th bedroom. Home boasts 80 Gallon Hot Water Heater & whole home water filter. Private back yard is the perfect entertaining spot with huge covered patio, fire pit and extensive landscaping! The perfect spot to unwind after a long day! Wonderful neighborhood amenities! Priced to sell!
Location
State NC
County Union
Zoning R3
Rooms
Main Level Bedrooms 1
Interior
Interior Features Attic Stairs Pulldown, Breakfast Bar, Cable Prewire, Cathedral Ceiling(s), Drop Zone, Garden Tub, Kitchen Island, Open Floorplan, Pantry, Tray Ceiling(s), Vaulted Ceiling(s), Walk-In Closet(s), Walk-In Pantry
Heating Central, Forced Air, Natural Gas, Zoned
Cooling Ceiling Fan(s), Zoned
Flooring Carpet, Hardwood, Tile
Fireplaces Type Fire Pit, Gas Vented, Great Room
Appliance Convection Oven, Dishwasher, Disposal, Exhaust Hood, Gas Cooktop, Gas Water Heater, Plumbed For Ice Maker, Refrigerator, Wall Oven, Washer
Exterior
Exterior Feature Fire Pit
Garage Spaces 3.0
Community Features Clubhouse, Fitness Center, Outdoor Pool, Playground, Sidewalks, Walking Trails
Utilities Available Cable Available
Roof Type Shingle
Parking Type Garage
Garage true
Building
Lot Description Corner Lot
Foundation Crawl Space
Builder Name MI
Sewer County Sewer
Water County Water
Architectural Style Transitional
Level or Stories Two
Structure Type Brick Full
New Construction false
Construction Status Completed
Schools
Elementary Schools Kensington
Middle Schools Cuthbertson
High Schools Cuthbertson
Others
HOA Name First Service Residential
Restrictions Architectural Review
Acceptable Financing Cash, Conventional, VA Loan
Listing Terms Cash, Conventional, VA Loan
Special Listing Condition None
Read Less Info
Want to know what your home might be worth? Contact us for a FREE valuation!

Our team is ready to help you sell your home for the highest possible price ASAP
© 2024 Listings courtesy of Canopy MLS as distributed by MLS GRID. All Rights Reserved.
Bought with Anne-Marie Bullock • Allen Tate SouthPark

"Molly's job is to find and attract mastery-based agents to the office, protect the culture, and make sure everyone is happy! "






