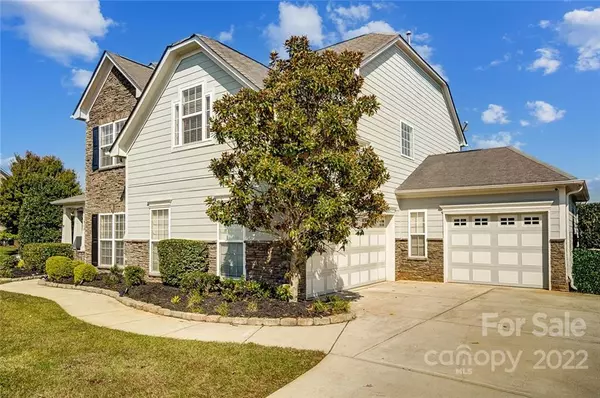$625,000
$625,000
For more information regarding the value of a property, please contact us for a free consultation.
4 Beds
4 Baths
3,441 SqFt
SOLD DATE : 12/15/2022
Key Details
Sold Price $625,000
Property Type Single Family Home
Sub Type Single Family Residence
Listing Status Sold
Purchase Type For Sale
Square Footage 3,441 sqft
Price per Sqft $181
Subdivision Briarcrest
MLS Listing ID 3911859
Sold Date 12/15/22
Style Traditional
Bedrooms 4
Full Baths 3
Half Baths 1
HOA Fees $100/qua
HOA Y/N 1
Abv Grd Liv Area 3,441
Year Built 2007
Lot Size 0.500 Acres
Acres 0.5
Lot Dimensions 113x178x121x193
Property Description
Spacious 4 bed/3.5 bath home in desirable Briarcrest on a 1/2 acre corner lot in Cuthbertson school district! This charming home has great curb appeal w/ fiber cement siding & stone accents. A two story entry way w/ a beautiful staircase welcomes you. There is plenty of space to spread out w/ an office, formal family rm & dining rm. The kitchen offers an island, granite countertops, some newer stainless appliances w/ a breakfast area overlooking the large living room w/ built ins. Upstairs you will find a very large primary suite w/ space for a sitting area. The primary bath has a separate garden tub & shower, dual vanities & a huge closet. This home also has an ensuite w/ its own private bathroom. The other 2 bedrooms are large & share a jack & jill bath plus one has a walk-in closet. The backyard has a patio, woodburning fireplace & fenced yard. The community has a pool, tennis courts, basketball, clubhouse plus several events. Minutes to downtown Waxhaw. Hurry, don't miss this one!
Location
State NC
County Union
Zoning AF8
Interior
Interior Features Attic Stairs Pulldown, Garden Tub, Kitchen Island, Pantry, Walk-In Closet(s)
Heating Central, Forced Air, Natural Gas
Cooling Ceiling Fan(s)
Flooring Carpet, Hardwood, Tile, Vinyl
Fireplaces Type Gas Log, Living Room, Outside
Fireplace true
Appliance Dishwasher, Disposal, Electric Range, Gas Water Heater, Microwave
Exterior
Garage Spaces 3.0
Fence Fenced
Community Features Clubhouse, Dog Park, Outdoor Pool, Picnic Area, Playground, Sidewalks, Street Lights, Tennis Court(s), Walking Trails
Utilities Available Cable Available
Roof Type Shingle
Parking Type Attached Garage, Garage Faces Side
Garage true
Building
Lot Description Corner Lot
Foundation Slab
Sewer County Sewer
Water County Water
Architectural Style Traditional
Level or Stories Two
Structure Type Fiber Cement, Stone Veneer
New Construction false
Schools
Elementary Schools Wesley Chapel
Middle Schools Cuthbertson
High Schools Cuthbertson
Others
HOA Name Red Rock
Restrictions Architectural Review,Subdivision
Acceptable Financing Cash, Conventional, VA Loan
Listing Terms Cash, Conventional, VA Loan
Special Listing Condition None
Read Less Info
Want to know what your home might be worth? Contact us for a FREE valuation!

Our team is ready to help you sell your home for the highest possible price ASAP
© 2024 Listings courtesy of Canopy MLS as distributed by MLS GRID. All Rights Reserved.
Bought with Meagan Hurdt • Hurdt Homes Realty

"Molly's job is to find and attract mastery-based agents to the office, protect the culture, and make sure everyone is happy! "






