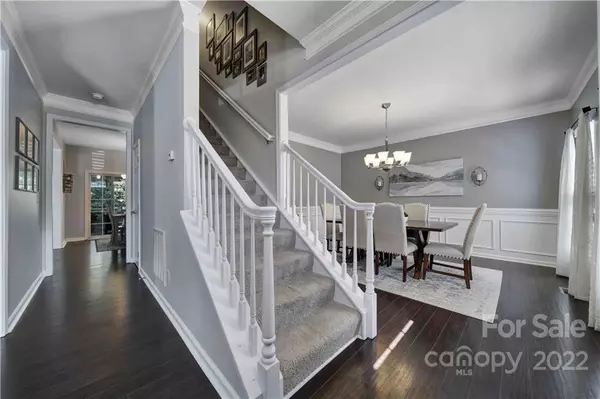$491,000
$480,000
2.3%For more information regarding the value of a property, please contact us for a free consultation.
4 Beds
3 Baths
2,569 SqFt
SOLD DATE : 11/18/2022
Key Details
Sold Price $491,000
Property Type Single Family Home
Sub Type Single Family Residence
Listing Status Sold
Purchase Type For Sale
Square Footage 2,569 sqft
Price per Sqft $191
Subdivision Cardinal Woods
MLS Listing ID 3831160
Sold Date 11/18/22
Style Traditional
Bedrooms 4
Full Baths 2
Half Baths 1
Construction Status Completed
HOA Fees $20/ann
HOA Y/N 1
Abv Grd Liv Area 2,569
Year Built 2001
Lot Size 0.500 Acres
Acres 0.5
Property Description
Welcome to 13309 Edgetree. Enjoy a cup of coffee on the screen porch in a quiet culdesac. TURN KEY home in one of the hottest areas in town! Open Floor-plan! Main features:Great Room with Gas FP & Sun-room, perfect for entertaining! Dark Walnut Wood floors through-out the main living area. Kitchen with Texas White Granite and SS Samsung Appliances & Dining! Brand new screened in porch off the sun-room that over-looks the FENCED backyard! Upstairs: Primary bedroom with trey ceilings and huge closet! Luxury primary bathroom with separate garden tub and updated shower and countertops. All rooms are great sizes! Tree lined neighborhood with walking trails. All this & within minutes of I-77, I-85 and I-485 and Carowinds theme park.
*Updates: new screened in porch, enlarged primary bathroom shower and countertops, updated half bath, new pavers and paint throughout the home
Location
State NC
County Mecklenburg
Zoning R3
Interior
Interior Features Attic Stairs Pulldown, Cable Prewire, Garden Tub, Kitchen Island, Pantry, Tray Ceiling(s), Walk-In Closet(s)
Heating Central, Forced Air, Natural Gas
Cooling Ceiling Fan(s)
Flooring Carpet, Vinyl, Wood
Fireplaces Type Living Room
Fireplace true
Appliance Dishwasher, Disposal, Dryer, Electric Cooktop, Gas Water Heater, Refrigerator
Exterior
Exterior Feature In-Ground Irrigation
Garage Spaces 2.0
Fence Fenced
Roof Type Composition
Parking Type Attached Garage
Garage true
Building
Lot Description Cul-De-Sac, Wooded
Foundation Crawl Space
Sewer Public Sewer
Water City
Architectural Style Traditional
Level or Stories Two
Structure Type Vinyl
New Construction false
Construction Status Completed
Schools
Elementary Schools Unspecified
Middle Schools Unspecified
High Schools Unspecified
Others
HOA Name Cedar Management
Restrictions No Representation
Acceptable Financing Cash, Conventional, VA Loan
Listing Terms Cash, Conventional, VA Loan
Special Listing Condition None
Read Less Info
Want to know what your home might be worth? Contact us for a FREE valuation!

Our team is ready to help you sell your home for the highest possible price ASAP
© 2024 Listings courtesy of Canopy MLS as distributed by MLS GRID. All Rights Reserved.
Bought with Melissa Berens • Keller Williams South Park

"Molly's job is to find and attract mastery-based agents to the office, protect the culture, and make sure everyone is happy! "






