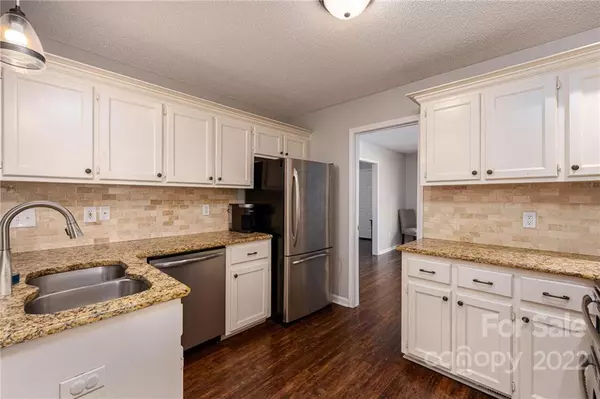$299,900
$299,900
For more information regarding the value of a property, please contact us for a free consultation.
3 Beds
2 Baths
1,680 SqFt
SOLD DATE : 12/12/2022
Key Details
Sold Price $299,900
Property Type Single Family Home
Sub Type Single Family Residence
Listing Status Sold
Purchase Type For Sale
Square Footage 1,680 sqft
Price per Sqft $178
MLS Listing ID 3917803
Sold Date 12/12/22
Style Traditional
Bedrooms 3
Full Baths 2
Abv Grd Liv Area 1,680
Year Built 2002
Lot Size 0.670 Acres
Acres 0.67
Lot Dimensions 40x27x27x40x241x224x218
Property Description
Gorgeous home with an open floorplan and modern updates! Spacious formal dining room leading to the kitchen featuring granite countertops, stainless Appliances with a breakfast bar and breakfast area filled with natural lighting. Large living room with vaulted ceilings, open entry hall, and beautiful rear deck off the backdoor. The home features a large primary suite complete with a walk-in closet and large private bathroom with a granite dual vanity, garden tub, and separate shower. Guest Bedrooms are spacious with lots of closet space. The house sits on a nice sized cul-de-sac lot with wooded area in the rear. Outbuilding is perfect for storing lawn equipment and tools. Come see all this property has to offer!
Location
State NC
County Gaston
Zoning R1
Rooms
Main Level Bedrooms 3
Interior
Interior Features Garden Tub, Open Floorplan, Vaulted Ceiling(s), Walk-In Closet(s)
Heating Heat Pump
Cooling Heat Pump
Flooring Carpet, Laminate, Vinyl
Fireplace false
Appliance Dishwasher, Electric Range, Electric Water Heater, Microwave, Refrigerator
Laundry Main Level
Exterior
Carport Spaces 1
Community Features None
Roof Type Shingle
Street Surface Concrete,Paved
Porch Deck, Front Porch, Rear Porch
Building
Lot Description Cul-De-Sac, Private, Wooded
Foundation Crawl Space
Sewer Public Sewer
Water City
Architectural Style Traditional
Level or Stories One
Structure Type Vinyl
New Construction false
Schools
Elementary Schools Cherryville
Middle Schools John Chavis
High Schools Cherryville
Others
Acceptable Financing Cash, Conventional, FHA, USDA Loan, VA Loan
Listing Terms Cash, Conventional, FHA, USDA Loan, VA Loan
Special Listing Condition None
Read Less Info
Want to know what your home might be worth? Contact us for a FREE valuation!

Our team is ready to help you sell your home for the highest possible price ASAP
© 2025 Listings courtesy of Canopy MLS as distributed by MLS GRID. All Rights Reserved.
Bought with Amy Lawing • Helen Adams Realty
"Molly's job is to find and attract mastery-based agents to the office, protect the culture, and make sure everyone is happy! "






