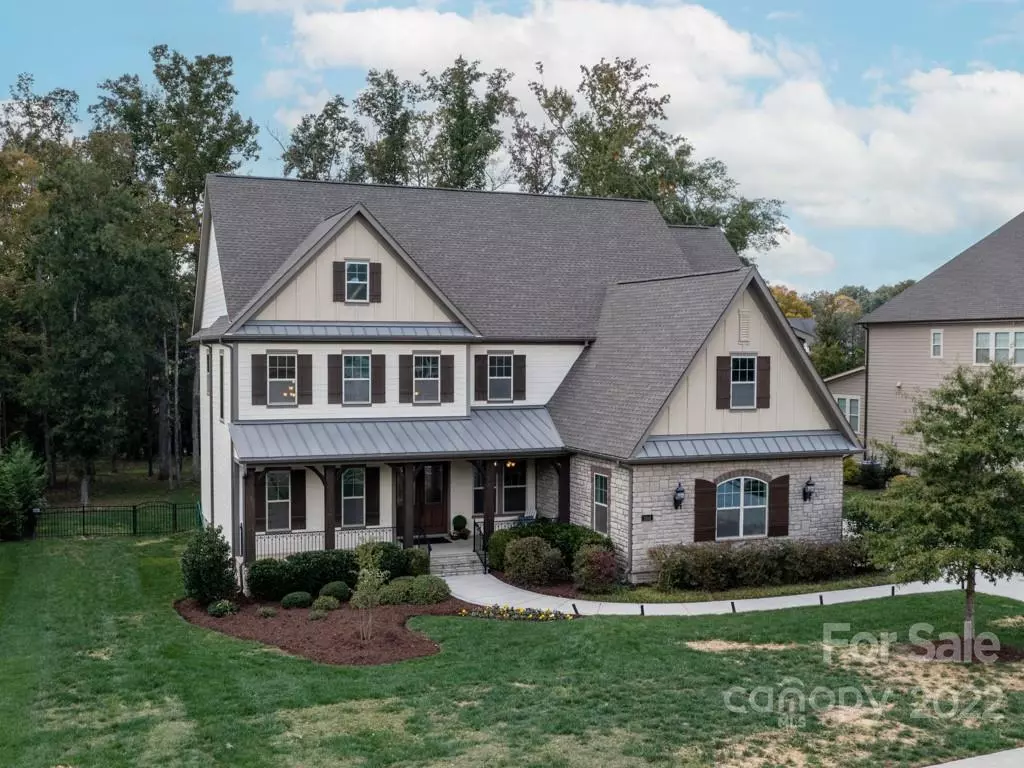$1,175,000
$1,200,000
2.1%For more information regarding the value of a property, please contact us for a free consultation.
5 Beds
6 Baths
5,415 SqFt
SOLD DATE : 12/09/2022
Key Details
Sold Price $1,175,000
Property Type Single Family Home
Sub Type Single Family Residence
Listing Status Sold
Purchase Type For Sale
Square Footage 5,415 sqft
Price per Sqft $216
Subdivision Ladera
MLS Listing ID 3913484
Sold Date 12/09/22
Style Transitional
Bedrooms 5
Full Baths 5
Half Baths 1
HOA Fees $133/ann
HOA Y/N 1
Abv Grd Liv Area 5,415
Year Built 2016
Lot Size 0.580 Acres
Acres 0.58
Property Description
Fantastic Palermo floor plan in quiet, gated neighborhood. This is the perfect home for entertaining! Stunning 2 story Entry Hall with spiral staircase. Gorgeous gourmet Kitchen with tremendous island, upgraded cabinets, granite ctrtps, gas cooktop, pot filler & SS appliances. Family Room features a gas fireplace & panoramic sliding glass doors to Screened Porch. Large Formal Dining Room, Butler's Pantry with a beverage refrigerator, Mud Room and Planning Desk area. Breakfast Room and Sunroom/Office overlook wooded back yard. Guest BR/BA on main level. Upstairs Owner's retreat features a spa like bathroom. amazing walk-in closet and coffee bar area. 3 Bedrooms , 3 Secondary Bathrooms and Loft Area. Incredible Bonus Room is wired for Home Theater and could be 6th Bedroom. Upstairs Laundry room. Hardwoods throughout main level. Amazing storage. Beautiful moldings. Neutral paint. Tons of recessed lighting. Fenced yard. Energy Star Certified, 2 water heaters, smart thermostats, and more!
Location
State NC
County Union
Zoning R
Rooms
Main Level Bedrooms 1
Interior
Interior Features Attic Other, Breakfast Bar, Cable Prewire, Drop Zone, Garden Tub, Kitchen Island, Open Floorplan, Pantry, Walk-In Closet(s)
Heating Central, Forced Air, Natural Gas
Flooring Carpet, Wood
Fireplaces Type Family Room, Gas, Gas Log, Porch
Fireplace true
Appliance Dishwasher, Disposal, Exhaust Hood, Gas Cooktop, Gas Water Heater, Microwave, Oven, Plumbed For Ice Maker, Refrigerator, Washer, Wine Refrigerator
Exterior
Exterior Feature In-Ground Irrigation
Garage Spaces 3.0
Fence Fenced
Community Features Gated
Utilities Available Cable Available, Gas
Roof Type Fiberglass
Parking Type Attached Garage
Garage true
Building
Lot Description Wooded
Foundation Crawl Space
Builder Name Standard Pacific
Sewer Private Sewer
Water County Water
Architectural Style Transitional
Level or Stories Two
Structure Type Fiber Cement, Stone
New Construction false
Schools
Elementary Schools Marvin
Middle Schools Marvin Ridge
High Schools Marvin Ridge
Others
HOA Name Braesael Mgmt
Restrictions Architectural Review,Manufactured Home Not Allowed,Modular Not Allowed
Acceptable Financing Conventional
Listing Terms Conventional
Special Listing Condition None
Read Less Info
Want to know what your home might be worth? Contact us for a FREE valuation!

Our team is ready to help you sell your home for the highest possible price ASAP
© 2024 Listings courtesy of Canopy MLS as distributed by MLS GRID. All Rights Reserved.
Bought with Pavankumar Appana • Ram Realty LLC

"Molly's job is to find and attract mastery-based agents to the office, protect the culture, and make sure everyone is happy! "






