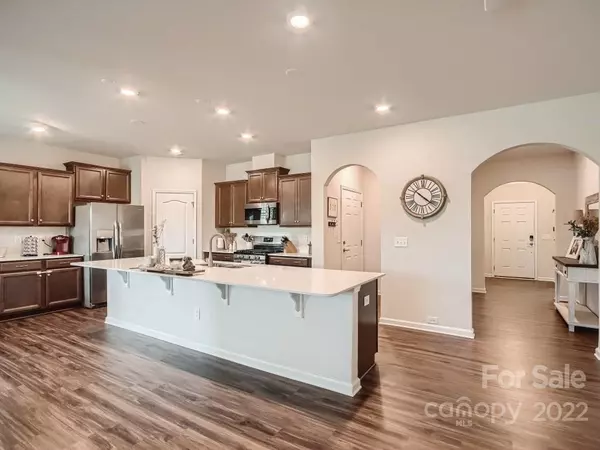$410,000
$419,900
2.4%For more information regarding the value of a property, please contact us for a free consultation.
3 Beds
2 Baths
1,762 SqFt
SOLD DATE : 11/30/2022
Key Details
Sold Price $410,000
Property Type Single Family Home
Sub Type Single Family Residence
Listing Status Sold
Purchase Type For Sale
Square Footage 1,762 sqft
Price per Sqft $232
Subdivision Chateau
MLS Listing ID 3901401
Sold Date 11/30/22
Bedrooms 3
Full Baths 2
Construction Status Completed
HOA Fees $185/mo
HOA Y/N 1
Abv Grd Liv Area 1,762
Year Built 2020
Lot Size 7,840 Sqft
Acres 0.18
Lot Dimensions per plat map
Property Description
This picture perfect home is better than new! LVP throughout, beautiful arched doorways, and so much charm! Kitchen with HUGE island, 42 inch cabinets, subway backsplash and quartz countertops. Gas range and stainless appliances. Spacious family room with gas fireplace. Beautiful master bedroom with ensuite bath featuring dual sinks and large shower. Amazing custom closet with LED lighting. Wonderful secondary bedrooms and ceramic tile in baths. Covered rear porch. Wonderful resort style neighborhood amenities (pool, tennis, playground, clubhouse, and more) PLUS lawn maintenance included! Minutes to shopping, dining and more!
Location
State NC
County Mecklenburg
Zoning Res
Rooms
Main Level Bedrooms 3
Interior
Interior Features Cable Prewire, Drop Zone, Kitchen Island, Open Floorplan, Split Bedroom, Walk-In Closet(s), Walk-In Pantry
Heating Central, Forced Air, Natural Gas
Cooling Zoned
Flooring Tile, Vinyl
Fireplaces Type Great Room
Fireplace true
Appliance Dishwasher, Disposal, Gas Range, Gas Water Heater, Microwave, Plumbed For Ice Maker
Exterior
Exterior Feature Lawn Maintenance
Garage Spaces 2.0
Community Features Clubhouse, Outdoor Pool, Playground, Tennis Court(s)
Roof Type Shingle
Parking Type Attached Garage, Garage Shop
Garage true
Building
Foundation Slab
Builder Name Lennar
Sewer Public Sewer
Water City
Level or Stories One
Structure Type Brick Partial, Vinyl
New Construction false
Construction Status Completed
Schools
Elementary Schools River Gate
Middle Schools Southwest
High Schools Olympic
Others
HOA Name Braesal
Acceptable Financing Cash, Conventional
Listing Terms Cash, Conventional
Special Listing Condition None
Read Less Info
Want to know what your home might be worth? Contact us for a FREE valuation!

Our team is ready to help you sell your home for the highest possible price ASAP
© 2024 Listings courtesy of Canopy MLS as distributed by MLS GRID. All Rights Reserved.
Bought with Eunice Dyle • Dyle Real Estate LLC

"Molly's job is to find and attract mastery-based agents to the office, protect the culture, and make sure everyone is happy! "






