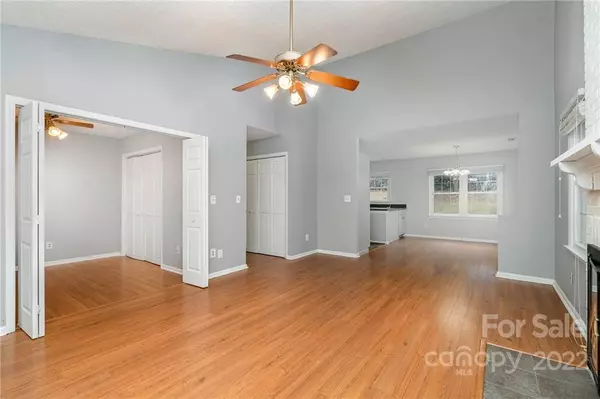$347,500
$350,000
0.7%For more information regarding the value of a property, please contact us for a free consultation.
2 Beds
2 Baths
1,179 SqFt
SOLD DATE : 11/29/2022
Key Details
Sold Price $347,500
Property Type Single Family Home
Sub Type Single Family Residence
Listing Status Sold
Purchase Type For Sale
Square Footage 1,179 sqft
Price per Sqft $294
Subdivision Oberbeck Village
MLS Listing ID 3913443
Sold Date 11/29/22
Style Ranch
Bedrooms 2
Full Baths 2
HOA Fees $222/mo
HOA Y/N 1
Abv Grd Liv Area 1,179
Year Built 1987
Lot Size 8,712 Sqft
Acres 0.2
Property Description
Location! Location! Location! This well-maintained ranch features 2 bed/2 bath and is located right in the heart of South Charlotte in Oberbeck Village. This cozy home is within walking distance to shopping, dining and the greenway and just a quick drive to South Park and South End! A beautiful white kitchen, stainless steel appliances, tile backsplash and granite counters. Fabulous Master Bath w/Marble "Spa- like" Shower and HUGE walk in closet. Extra bedroom and bathroom along with a study that could be turned into a 3rd bedroom or office. A privacy fence surrounds with a beautiful paver patio perfect for entertaining. The ultimate maintenance-free living, HOA takes care of your yard as part of the dues!
Location
State NC
County Mecklenburg
Zoning R20MF
Rooms
Main Level Bedrooms 2
Interior
Heating Central, Forced Air, Natural Gas
Cooling Ceiling Fan(s)
Flooring Laminate, Tile
Fireplaces Type Gas Log
Fireplace true
Appliance Dishwasher, Dryer, Gas Water Heater, Refrigerator, Washer
Exterior
Garage Spaces 1.0
Parking Type Garage, Shared Driveway
Garage true
Building
Foundation Other - See Remarks
Sewer Public Sewer
Water City
Architectural Style Ranch
Level or Stories One
Structure Type Brick Partial, Hardboard Siding
New Construction false
Schools
Elementary Schools Smithfield
Middle Schools Quail Hollow
High Schools South Mecklenburg
Others
HOA Name Hawthorne Management
Acceptable Financing Cash, Conventional, FHA, VA Loan
Listing Terms Cash, Conventional, FHA, VA Loan
Special Listing Condition None
Read Less Info
Want to know what your home might be worth? Contact us for a FREE valuation!

Our team is ready to help you sell your home for the highest possible price ASAP
© 2024 Listings courtesy of Canopy MLS as distributed by MLS GRID. All Rights Reserved.
Bought with Dean Hagey • EXP REALTY LLC

"Molly's job is to find and attract mastery-based agents to the office, protect the culture, and make sure everyone is happy! "






