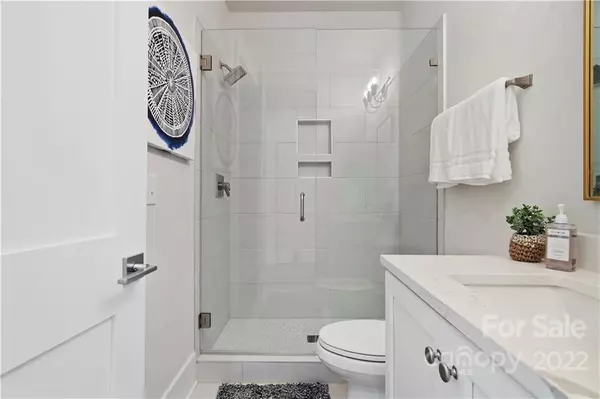$1,265,000
$1,295,000
2.3%For more information regarding the value of a property, please contact us for a free consultation.
3 Beds
5 Baths
2,761 SqFt
SOLD DATE : 11/09/2022
Key Details
Sold Price $1,265,000
Property Type Townhouse
Sub Type Townhouse
Listing Status Sold
Purchase Type For Sale
Square Footage 2,761 sqft
Price per Sqft $458
Subdivision Myers Park
MLS Listing ID 3906781
Sold Date 11/09/22
Bedrooms 3
Full Baths 3
Half Baths 2
Construction Status Completed
HOA Fees $307/mo
HOA Y/N 1
Abv Grd Liv Area 2,761
Year Built 2021
Lot Size 1,742 Sqft
Acres 0.04
Property Description
Welcome to The Nolen Townes, Charlotte’s newest lux English-cottage-inspired townhomes surrounded by a lush tree canopy in the heart of Myers Park! Constructed by 2021 Builder of the Year, these swoon-worthy residences define the sophisticated lifestyle you’ve been dreaming of! In less than .10 mile, you’ll have easy access to many shops & restaurants. Experience city living at its finest with The Alexander - End floor plan. This 4-story plan offers a secondary bed w/ full bath on the first/garage level, 7" pre-finished Hardwoods in "Luminous" throughout, open kitchen/dining/living space on 2nd floor, glass cabinets to ceiling in kit, Calacatta Gold Suede Quartz on Baltic blue kit cabinetry, high-end Bosch appliances, crown on 1st-3rd floors, Electrolux washer/dryer, Ecobee Smart thermostats, 4th floor rooftop terrace, upgraded w/ half bath on 4th level, & electric car outlet in a spacious 2-car garage! Pictures displayed are of actual unit. It is the communities' model home.
Location
State NC
County Mecklenburg
Building/Complex Name The Nolen Townes
Zoning UR-2(CD)
Interior
Interior Features Attic Stairs Pulldown, Kitchen Island, Open Floorplan, Pantry, Walk-In Closet(s), Walk-In Pantry
Heating Central, Heat Pump
Cooling Heat Pump
Flooring Hardwood, Tile
Fireplace false
Appliance Dishwasher, Disposal, Electric Water Heater, Exhaust Hood, Gas Range, Microwave, Oven, Plumbed For Ice Maker, Refrigerator
Exterior
Exterior Feature In-Ground Irrigation, Lawn Maintenance, Rooftop Terrace
Garage Spaces 2.0
Community Features Cabana, Sidewalks, Street Lights
Waterfront Description None
Roof Type Shingle
Parking Type Attached Garage
Garage true
Building
Lot Description End Unit, Wooded
Foundation Slab
Builder Name Hopper Communities
Sewer Public Sewer
Water City
Level or Stories Four
Structure Type Brick Partial, Fiber Cement
New Construction true
Construction Status Completed
Schools
Elementary Schools Selwyn
Middle Schools Alexander Graham
High Schools Myers Park
Others
HOA Name The Nolen
Restrictions No Representation
Acceptable Financing Cash, Conventional
Listing Terms Cash, Conventional
Special Listing Condition None
Read Less Info
Want to know what your home might be worth? Contact us for a FREE valuation!

Our team is ready to help you sell your home for the highest possible price ASAP
© 2024 Listings courtesy of Canopy MLS as distributed by MLS GRID. All Rights Reserved.
Bought with Jackie Bevington • Keller Williams South Park

"Molly's job is to find and attract mastery-based agents to the office, protect the culture, and make sure everyone is happy! "






