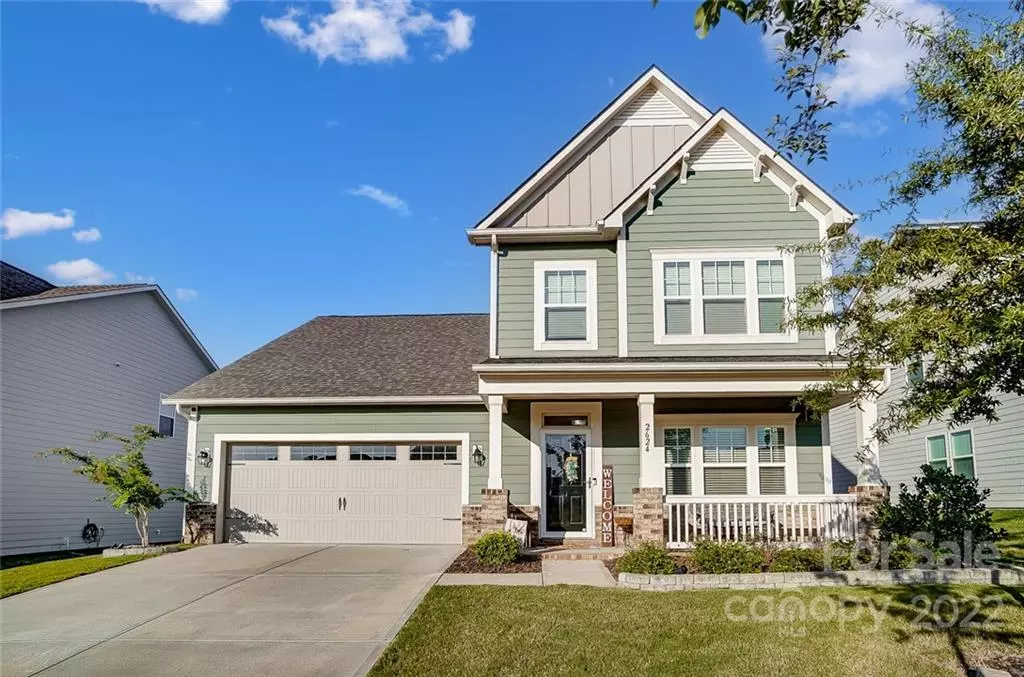$520,000
$520,000
For more information regarding the value of a property, please contact us for a free consultation.
4 Beds
3 Baths
2,450 SqFt
SOLD DATE : 11/02/2022
Key Details
Sold Price $520,000
Property Type Single Family Home
Sub Type Single Family Residence
Listing Status Sold
Purchase Type For Sale
Square Footage 2,450 sqft
Price per Sqft $212
Subdivision Huntley Glen
MLS Listing ID 3906359
Sold Date 11/02/22
Bedrooms 4
Full Baths 2
Half Baths 1
HOA Fees $28/ann
HOA Y/N 1
Abv Grd Liv Area 2,450
Year Built 2019
Lot Size 7,405 Sqft
Acres 0.17
Property Description
Located on the border of NC/SC with easy access to all that South Charlotte has to offer. Like-new 4br & 2.5ba home with a primary suite on the main level and a bright updated open floor plan. Front porch overlooks the park-like green space. Home flows from the formal dining room into the gorgeous color pallet kitchen with granite, island w breakfast bar & stainless appliances. Kitchen opens to the large living room with deck access. Main level has wide plank flooring, half bathroom, & laundry room. Primary bedroom suite with a walk-in closet, dual vanity, garden tub, & frameless shower. Upstairs features a huge loft, full bathroom, 2 spacious bedrooms & the unfinished space was built into a new 4th BR/bonus. The back deck was expanded & great for entertaining with a stair pathway down to the fire pit. Community has a pool and a coming soon greenway for neighborhood use only.
Location
State NC
County Mecklenburg
Zoning R4
Rooms
Main Level Bedrooms 1
Interior
Interior Features Garden Tub, Kitchen Island, Open Floorplan, Walk-In Closet(s)
Heating Central
Cooling Ceiling Fan(s)
Flooring Carpet, Vinyl
Fireplace false
Appliance Dishwasher, Electric Cooktop, Electric Oven, Electric Water Heater, Microwave, Oven
Exterior
Garage Spaces 2.0
Community Features Outdoor Pool
Parking Type Attached Garage
Garage true
Building
Lot Description Green Area
Foundation Slab
Builder Name True Homes
Sewer Public Sewer
Water City
Level or Stories Two
Structure Type Brick Partial, Fiber Cement
New Construction false
Schools
Elementary Schools Unspecified
Middle Schools Unspecified
High Schools Unspecified
Others
Acceptable Financing Cash, Conventional
Listing Terms Cash, Conventional
Special Listing Condition None
Read Less Info
Want to know what your home might be worth? Contact us for a FREE valuation!

Our team is ready to help you sell your home for the highest possible price ASAP
© 2024 Listings courtesy of Canopy MLS as distributed by MLS GRID. All Rights Reserved.
Bought with Frank Turner • Allen Tate SouthPark

"Molly's job is to find and attract mastery-based agents to the office, protect the culture, and make sure everyone is happy! "






