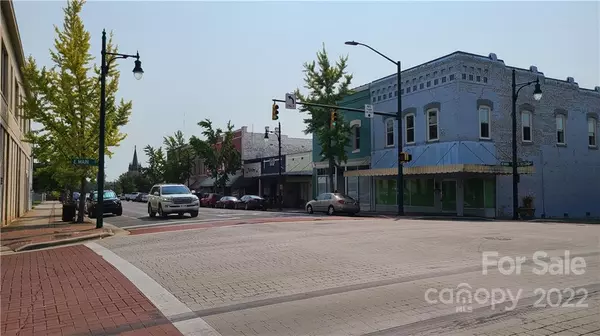$349,875
$349,875
For more information regarding the value of a property, please contact us for a free consultation.
4 Beds
3 Baths
2,372 SqFt
SOLD DATE : 10/26/2022
Key Details
Sold Price $349,875
Property Type Single Family Home
Sub Type Single Family Residence
Listing Status Sold
Purchase Type For Sale
Square Footage 2,372 sqft
Price per Sqft $147
Subdivision Parkwest
MLS Listing ID 3850314
Sold Date 10/26/22
Style Traditional
Bedrooms 4
Full Baths 2
Half Baths 1
Construction Status Under Construction
HOA Fees $8/ann
HOA Y/N 1
Abv Grd Liv Area 2,372
Year Built 2022
Lot Size 0.320 Acres
Acres 0.32
Property Description
Welcome home to The McGinnis A Floor Plan which has a target move-in ready date of 9/1/22. The McGinnis offers a two-story floorplan with a welcoming wide entry leading to a traditional dining room that's perfect for entertaining. Both the kitchen and family room live to the rear of the home, with convenient access to the yard from the kitchen area. Upstairs the owner's suite with very large walk in closet sits to the rear of the home. Three secondary bedrooms, each with walk-in closets and a large secondary bathroom are all located off of the open loft perfect for a workspace, playroom or hobby space and there you'll find an ample laundry room. For flexible living, a study is on the first floor. This home also includes many upgraded features like upgraded Stone Gray kitchen cabinets, gas/stainless kitchen appliances, Warm Grey backsplash, kitchen island, solid surface counters, and Vinyl Plank flooring throughout the first floor. Please check with a New Home Specialist for details.
Location
State NC
County Stanly
Zoning R10
Interior
Interior Features Attic Stairs Pulldown, Cable Prewire, Kitchen Island, Walk-In Closet(s)
Heating Forced Air, Natural Gas, Zoned
Cooling Zoned
Flooring Carpet, Vinyl, Vinyl
Fireplace false
Appliance Dishwasher, Disposal, Electric Water Heater, Gas Range, Microwave, Self Cleaning Oven
Exterior
Garage Spaces 2.0
Community Features Sidewalks
Roof Type Shingle
Parking Type Driveway, Attached Garage
Garage true
Building
Foundation Slab
Builder Name Smith Douglas Homes
Sewer Public Sewer
Water City
Architectural Style Traditional
Level or Stories Two
Structure Type Vinyl
New Construction true
Construction Status Under Construction
Schools
Elementary Schools Endy
Middle Schools Albemarle
High Schools Albemarle
Others
Acceptable Financing Cash, Conventional, FHA, USDA Loan, VA Loan
Listing Terms Cash, Conventional, FHA, USDA Loan, VA Loan
Special Listing Condition None
Read Less Info
Want to know what your home might be worth? Contact us for a FREE valuation!

Our team is ready to help you sell your home for the highest possible price ASAP
© 2024 Listings courtesy of Canopy MLS as distributed by MLS GRID. All Rights Reserved.
Bought with Jamie Warner • SDH Charlotte LLC

"Molly's job is to find and attract mastery-based agents to the office, protect the culture, and make sure everyone is happy! "






