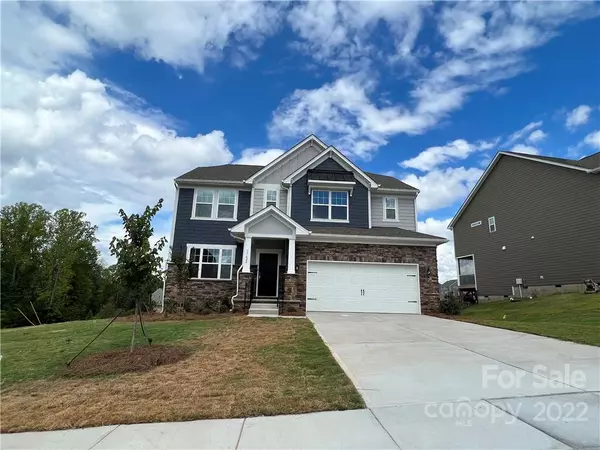$508,499
$520,999
2.4%For more information regarding the value of a property, please contact us for a free consultation.
4 Beds
3 Baths
2,705 SqFt
SOLD DATE : 10/20/2022
Key Details
Sold Price $508,499
Property Type Single Family Home
Sub Type Single Family Residence
Listing Status Sold
Purchase Type For Sale
Square Footage 2,705 sqft
Price per Sqft $187
Subdivision The Palisades
MLS Listing ID 3811639
Sold Date 10/20/22
Style Transitional
Bedrooms 4
Full Baths 2
Half Baths 1
Construction Status Completed
HOA Fees $88/qua
HOA Y/N 1
Abv Grd Liv Area 2,705
Year Built 2021
Lot Size 0.280 Acres
Acres 0.28
Lot Dimensions Per Plat
Property Description
THE PALISADES…Resort-Style Living at its best; Private Residents Club featuring swimming pools, a fitness center, tot lot, sport courts and much more. This beautiful 2 story Durham Plan offers comfortable living space on corner homesite. On the first floor you can relax or entertain family and friends in an open-concept Kitchen with stainless appliances, quartz countertops, subway tile backsplash and large pantry…All overlooking a Breakfast Room and Family Room with a corner fireplace; A Dining Room and study with french doors round out the main living area. The second level host the Large Owner’s Suite, 3 additional beds, bath with double vanity, a Loft and Laundry Room.
Location
State NC
County Mecklenburg
Zoning MX-3
Interior
Interior Features Kitchen Island, Open Floorplan, Walk-In Closet(s), Walk-In Pantry
Heating Central
Flooring Carpet, Hardwood, Tile
Fireplaces Type Family Room
Fireplace true
Appliance Dishwasher, Disposal, Electric Water Heater, Gas Range
Exterior
Garage Spaces 2.0
Community Features Clubhouse, Fitness Center, Golf, Outdoor Pool, Playground, Recreation Area, Sport Court, Walking Trails
Roof Type Shingle
Parking Type Driveway, Garage
Garage true
Building
Lot Description Corner Lot
Foundation Crawl Space
Builder Name Lennar
Sewer Public Sewer
Water City
Architectural Style Transitional
Level or Stories Two
Structure Type Fiber Cement
New Construction true
Construction Status Completed
Schools
Elementary Schools Palisades Park
Middle Schools Southwest
High Schools Palisades
Others
HOA Name CAMS
Restrictions Architectural Review
Acceptable Financing Cash, Conventional, VA Loan
Listing Terms Cash, Conventional, VA Loan
Special Listing Condition None
Read Less Info
Want to know what your home might be worth? Contact us for a FREE valuation!

Our team is ready to help you sell your home for the highest possible price ASAP
© 2024 Listings courtesy of Canopy MLS as distributed by MLS GRID. All Rights Reserved.
Bought with Savannah Stancombe • Allen Tate Ballantyne

"Molly's job is to find and attract mastery-based agents to the office, protect the culture, and make sure everyone is happy! "






