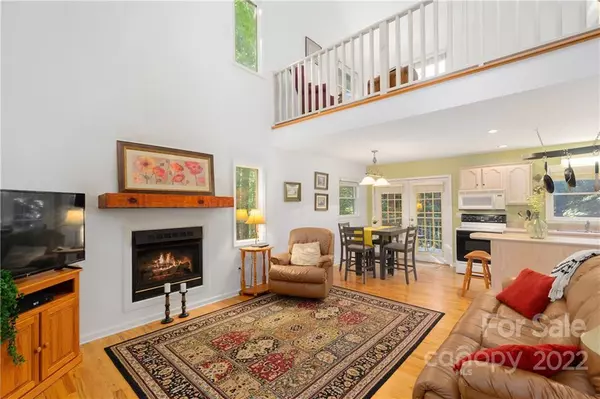$345,000
$359,000
3.9%For more information regarding the value of a property, please contact us for a free consultation.
2 Beds
2 Baths
1,557 SqFt
SOLD DATE : 10/17/2022
Key Details
Sold Price $345,000
Property Type Single Family Home
Sub Type Single Family Residence
Listing Status Sold
Purchase Type For Sale
Square Footage 1,557 sqft
Price per Sqft $221
Subdivision Valley Creek Run
MLS Listing ID 3892391
Sold Date 10/17/22
Bedrooms 2
Full Baths 2
Construction Status Completed
HOA Fees $29/ann
HOA Y/N 1
Abv Grd Liv Area 1,414
Year Built 1999
Lot Size 9,583 Sqft
Acres 0.22
Property Description
2 Bedroom/2 Bath home located in the Heart of Maggie Valley! Completely paved with easy year-round access, tons of natural light throughout, great room with gas fireplace, dining area, French doors leading to deck off of main, open kitchen with breakfast bar/island, full bath with tub shower combo and bedroom. Upper level features loft area with built-ins, bedroom with attached full bath and French doors leading to private outdoor balcony. Basement has heated bonus room, attached double garage and laundry. Fenced yard with fire pit! Walking distance to main Maggie Valley strip, 15 mins to Harrah's Cherokee Casino, 25 mins to Asheville! Truly a gem!
Location
State NC
County Haywood
Zoning R1
Rooms
Basement Basement, Basement Garage Door, Exterior Entry, Interior Entry, Partially Finished
Main Level Bedrooms 1
Interior
Interior Features Breakfast Bar, Built-in Features, Cathedral Ceiling(s), Kitchen Island, Split Bedroom, Vaulted Ceiling(s), Walk-In Closet(s)
Heating Heat Pump
Cooling Ceiling Fan(s), Heat Pump
Flooring Carpet, Tile, Wood
Fireplaces Type Fire Pit, Gas Log, Great Room, Propane
Fireplace true
Appliance Dishwasher, Dryer, Electric Oven, Electric Range, Electric Water Heater, Microwave, Refrigerator, Washer
Exterior
Exterior Feature Fire Pit
Garage Spaces 2.0
Fence Fenced
Utilities Available Underground Power Lines, Satellite Internet Available, Wired Internet Available
View Winter
Roof Type Composition
Parking Type Circular Driveway, Attached Garage
Garage true
Building
Lot Description Paved, Wooded
Sewer Public Sewer
Water City
Level or Stories One and One Half
Structure Type Wood
New Construction false
Construction Status Completed
Schools
Elementary Schools Jonathan Valley
Middle Schools Waynesville
High Schools Tuscola
Others
Acceptable Financing Cash, Conventional, Exchange, FHA, USDA Loan, VA Loan
Listing Terms Cash, Conventional, Exchange, FHA, USDA Loan, VA Loan
Special Listing Condition None
Read Less Info
Want to know what your home might be worth? Contact us for a FREE valuation!

Our team is ready to help you sell your home for the highest possible price ASAP
© 2024 Listings courtesy of Canopy MLS as distributed by MLS GRID. All Rights Reserved.
Bought with Susan Campbell • Allen Tate/Beverly-Hanks Brevard-Downtown

"Molly's job is to find and attract mastery-based agents to the office, protect the culture, and make sure everyone is happy! "






