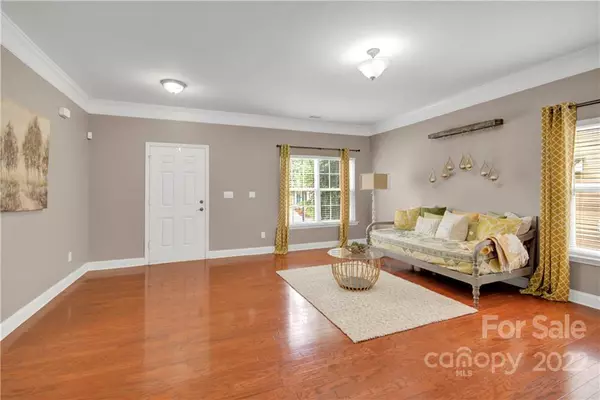$430,000
$420,000
2.4%For more information regarding the value of a property, please contact us for a free consultation.
3 Beds
3 Baths
2,571 SqFt
SOLD DATE : 10/11/2022
Key Details
Sold Price $430,000
Property Type Single Family Home
Sub Type Single Family Residence
Listing Status Sold
Purchase Type For Sale
Square Footage 2,571 sqft
Price per Sqft $167
Subdivision Berewick
MLS Listing ID 3874405
Sold Date 10/11/22
Style Traditional
Bedrooms 3
Full Baths 2
Half Baths 1
Construction Status Completed
HOA Fees $67/mo
HOA Y/N 1
Abv Grd Liv Area 2,571
Year Built 2006
Lot Size 6,534 Sqft
Acres 0.15
Property Description
Huge price reduction! Over $55,000 reduced. Gorgeous MOVE-IN READY home is just like new! Brand NEW ROOF, Freshly painted, well kept, she has everything! Prime location with new restaurants on the rise, premium outlet, and close to CLT airport, I485/I85/I77. This beautiful home has an open flood plan, granite countertops, kitchen island, 42" cabinets, flat backyard with a fence, loft, gas cooktop and more! Abundant natural light fills the home with plenty of windows. Surround sound, 2 car garage, smart home, which can control thermostat and garage doors via mobile phone. Irrigation, beautiful landscape and outdoor fire place for entertaining friends & family. Amenities include outdoor pool, splash pad for kids, pond, fitness center and trails. Neighborhood atmosphere is inviting with events such as food truck Friday and family friendly concerts by the pond.
Location
State NC
County Mecklenburg
Zoning MX1
Interior
Interior Features Attic Stairs Pulldown, Built-in Features, Cable Prewire, Kitchen Island, Open Floorplan, Pantry, Tray Ceiling(s), Walk-In Closet(s), Walk-In Pantry, Whirlpool
Heating Central, Forced Air, Natural Gas, Zoned
Cooling Ceiling Fan(s), Zoned
Flooring Carpet, Hardwood, Vinyl
Fireplaces Type Gas Log, Great Room, Outside
Fireplace true
Appliance Dishwasher, Disposal, Exhaust Fan, Exhaust Hood, Gas Cooktop, Gas Water Heater, Microwave, Oven, Plumbed For Ice Maker, Refrigerator
Exterior
Exterior Feature In-Ground Irrigation
Garage Spaces 2.0
Fence Fenced
Community Features Clubhouse, Fitness Center, Outdoor Pool, Playground, Pond, Recreation Area, Walking Trails
Roof Type Shingle
Parking Type Driveway, Attached Garage, Garage Door Opener
Garage true
Building
Foundation Slab
Builder Name KB Home
Sewer Public Sewer
Water City
Architectural Style Traditional
Level or Stories Two
Structure Type Stone Veneer, Vinyl
New Construction false
Construction Status Completed
Schools
Elementary Schools Unspecified
Middle Schools Unspecified
High Schools Unspecified
Others
HOA Name William Douglas
Restrictions Architectural Review
Acceptable Financing Cash, Conventional
Listing Terms Cash, Conventional
Special Listing Condition None
Read Less Info
Want to know what your home might be worth? Contact us for a FREE valuation!

Our team is ready to help you sell your home for the highest possible price ASAP
© 2024 Listings courtesy of Canopy MLS as distributed by MLS GRID. All Rights Reserved.
Bought with Haya Freitekh • NorthGroup Real Estate, Inc.

"Molly's job is to find and attract mastery-based agents to the office, protect the culture, and make sure everyone is happy! "






