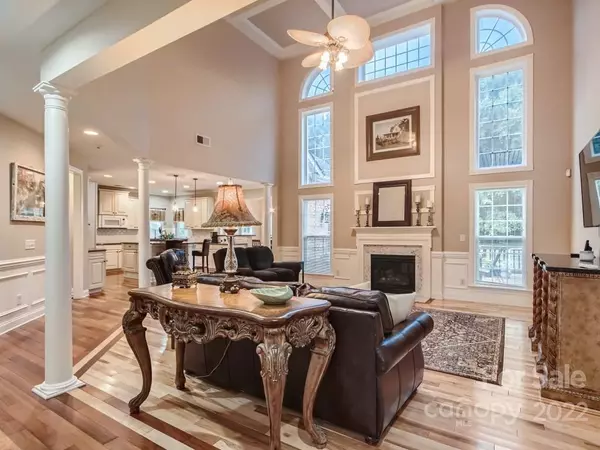$875,000
$864,900
1.2%For more information regarding the value of a property, please contact us for a free consultation.
5 Beds
4 Baths
4,472 SqFt
SOLD DATE : 10/07/2022
Key Details
Sold Price $875,000
Property Type Single Family Home
Sub Type Single Family Residence
Listing Status Sold
Purchase Type For Sale
Square Footage 4,472 sqft
Price per Sqft $195
Subdivision Weddington Trace
MLS Listing ID 3894651
Sold Date 10/07/22
Bedrooms 5
Full Baths 3
Half Baths 1
HOA Fees $98/qua
HOA Y/N 1
Abv Grd Liv Area 4,472
Year Built 2008
Lot Size 0.780 Acres
Acres 0.78
Lot Dimensions .78
Property Description
Impressive full brick home in Weddington Trace, on level .78 acre. Long driveway with 3 car side load garage. Immaculate interior fully updated. Brazilian cherry hardwood floors, extensive Moulding, butler's pantry w/granite countertop. Expansive primary suite on main level, tray ceiling, gorgeous sitting area, dual walk-in closets, luxurious master bath, tile floor & shower surround. 2 story great room, kitchen and dining room complement each other and is the heart of the home. Kitchen has induction cooktop. Inviting deck is accessible from dining and primary bedroom, ideal for private entertaining. The full irrigation system is supplied by a private well. This home will be a pleasure to show!
Location
State NC
County Union
Zoning R40
Rooms
Main Level Bedrooms 1
Interior
Interior Features Attic Stairs Pulldown, Cable Prewire, Garden Tub, Pantry, Tray Ceiling(s), Walk-In Closet(s), Whirlpool
Heating Central, Forced Air, Natural Gas, Zoned
Cooling Ceiling Fan(s), Zoned
Flooring Carpet, Tile, Wood
Fireplaces Type Gas Log, Great Room
Fireplace true
Appliance Dishwasher, Disposal, Double Oven, Dryer, Gas Water Heater, Microwave, Plumbed For Ice Maker, Refrigerator, Washer
Exterior
Exterior Feature In-Ground Irrigation
Garage Spaces 3.0
Community Features Outdoor Pool, Playground, Recreation Area, Tennis Court(s), Walking Trails
Parking Type Attached Garage, Garage Faces Side
Garage true
Building
Foundation Crawl Space
Sewer Public Sewer
Water City
Level or Stories Two
Structure Type Brick Full
New Construction false
Schools
Elementary Schools New Town
Middle Schools Cuthbertson
High Schools Cuthbertson
Others
HOA Name Henderson Properties
Acceptable Financing Cash, Conventional
Listing Terms Cash, Conventional
Special Listing Condition None
Read Less Info
Want to know what your home might be worth? Contact us for a FREE valuation!

Our team is ready to help you sell your home for the highest possible price ASAP
© 2024 Listings courtesy of Canopy MLS as distributed by MLS GRID. All Rights Reserved.
Bought with Courtney Charzuk • Rinehart Realty Corp.

"Molly's job is to find and attract mastery-based agents to the office, protect the culture, and make sure everyone is happy! "






