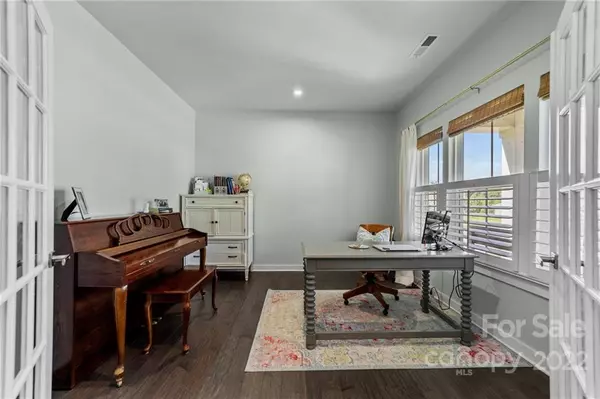$575,000
$584,000
1.5%For more information regarding the value of a property, please contact us for a free consultation.
4 Beds
3 Baths
2,786 SqFt
SOLD DATE : 09/28/2022
Key Details
Sold Price $575,000
Property Type Single Family Home
Sub Type Single Family Residence
Listing Status Sold
Purchase Type For Sale
Square Footage 2,786 sqft
Price per Sqft $206
Subdivision Holcomb Woods
MLS Listing ID 3894236
Sold Date 09/28/22
Style Traditional
Bedrooms 4
Full Baths 3
Construction Status Completed
HOA Fees $35
HOA Y/N 1
Abv Grd Liv Area 2,786
Year Built 2019
Lot Size 0.290 Acres
Acres 0.29
Lot Dimensions 194x65x194x65
Property Description
Price Improvement! Gorgeous move in ready home in popular Hickory Ridge school district! Cabarrus County (Harrisburg) location and taxes, Charlotte mailing address. Designer finishes throughout. Open concept living with dedicated home office and guest suite on the main floor. 4 total bedrooms, 3 full baths + dedicated office and large loft. Bright white kitchen with large island, SS appliances, gas range, subway tile backsplash, and quartz countertops. 5" engineered hardwoods throughout main level. Drop zone at garage. Upstairs is the owner's retreat with 2 additional bedrooms and a large loft with millwork feature wall. Laundry room upstairs with built in cabinetry. Outside you'll find a covered patio with extended patio area perfect for entertaining! Wooded lot line behind the house gives increased privacy. Great community amenities with pool, cabana, playground, soccer field, walking trails, and more. Ideal location right off 485 and minutes to schools, shopping, and restaurants.
Location
State NC
County Cabarrus
Zoning CZ-RV
Rooms
Main Level Bedrooms 1
Interior
Interior Features Attic Stairs Pulldown, Kitchen Island, Open Floorplan, Pantry, Walk-In Closet(s)
Heating Central, Natural Gas, Zoned
Cooling Ceiling Fan(s), Zoned
Flooring Carpet, Hardwood, Tile
Fireplaces Type Family Room, Gas Vented
Fireplace true
Appliance Dishwasher, Disposal, Exhaust Fan, Exhaust Hood, Gas Range, Gas Water Heater, Microwave, Plumbed For Ice Maker, Tankless Water Heater
Exterior
Garage Spaces 2.0
Community Features Cabana, Clubhouse, Outdoor Pool, Playground, Recreation Area, Sidewalks, Street Lights, Walking Trails
Utilities Available Gas
Roof Type Shingle
Parking Type Attached Garage
Garage true
Building
Foundation Slab
Sewer Public Sewer
Water City
Architectural Style Traditional
Level or Stories Two
Structure Type Fiber Cement
New Construction false
Construction Status Completed
Schools
Elementary Schools Hickory Ridge
Middle Schools Hickory Ridge
High Schools Hickory Ridge
Others
HOA Name Braesel Management
Restrictions Architectural Review,Subdivision
Acceptable Financing Cash, Conventional, Exchange, FHA, VA Loan
Listing Terms Cash, Conventional, Exchange, FHA, VA Loan
Special Listing Condition None
Read Less Info
Want to know what your home might be worth? Contact us for a FREE valuation!

Our team is ready to help you sell your home for the highest possible price ASAP
© 2024 Listings courtesy of Canopy MLS as distributed by MLS GRID. All Rights Reserved.
Bought with Buddy Frey • Keller Williams University City

"Molly's job is to find and attract mastery-based agents to the office, protect the culture, and make sure everyone is happy! "






