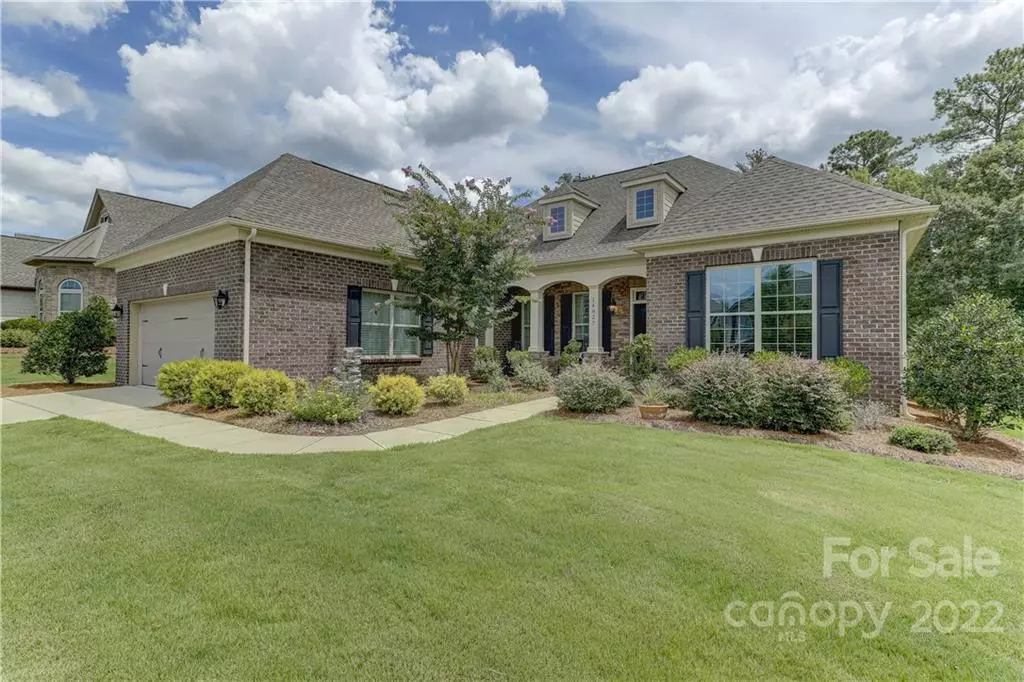$725,000
$725,000
For more information regarding the value of a property, please contact us for a free consultation.
3 Beds
3 Baths
2,417 SqFt
SOLD DATE : 09/27/2022
Key Details
Sold Price $725,000
Property Type Single Family Home
Sub Type Single Family Residence
Listing Status Sold
Purchase Type For Sale
Square Footage 2,417 sqft
Price per Sqft $299
Subdivision Regency At Palisades
MLS Listing ID 3889451
Sold Date 09/27/22
Style Ranch
Bedrooms 3
Full Baths 2
Half Baths 1
HOA Fees $314/qua
HOA Y/N 1
Abv Grd Liv Area 2,417
Year Built 2017
Lot Size 9,583 Sqft
Acres 0.22
Lot Dimensions 62x135x78x138
Property Description
This Exceptional ranch home is located in the amenity-rich Regency at Palisades. This 3 bedroom 2.5 bath home presents an open floor plan connecting the beautiful formal dining room W/chair rail molding, fireside family room, kitchen, and breakfast areas. A private study is just off the foyer. The light-filled family room has a floor-to-ceiling stone fireplace & opens to the expansive back deck overlooking the private wooded backyard. The chef’s kitchen features a large island with a w/ample room for bar seating, a gas cooktop with herringbone tile backsplash, and skyline cabinetry. The luxurious primary suite features a tray ceiling, bay windows, and a spa-like bath with an oversized shower, soaking tub, and an ample walk-in closet. The split floor plan presents 2 additional bedrooms & 1.5 baths. Don't miss the massive walk-in storage space over the 2-car garage. A terrific lot that backs up to the wooded tree line. Full lawn service and irrigation connected to well included in HOA.
Location
State NC
County Mecklenburg
Zoning RES
Rooms
Main Level Bedrooms 3
Interior
Interior Features Cable Prewire, Kitchen Island, Open Floorplan, Tray Ceiling(s), Walk-In Closet(s)
Heating Central, Forced Air, Natural Gas
Flooring Carpet, Hardwood, Tile
Fireplaces Type Gas Log, Great Room
Fireplace true
Appliance Dishwasher, Disposal, Electric Oven, Gas Cooktop, Gas Water Heater, Microwave, Self Cleaning Oven
Exterior
Exterior Feature In-Ground Irrigation, Lawn Maintenance
Garage Spaces 2.0
Community Features Clubhouse, Fitness Center, Indoor Pool, Outdoor Pool, Recreation Area, Sidewalks, Sport Court, Street Lights, Walking Trails, Other
Waterfront Description Lake, Paddlesport Launch Site - Community
Roof Type Shingle
Parking Type Attached Garage
Garage true
Building
Lot Description Private, Wooded, Views
Foundation Slab
Builder Name Toll Brothers
Sewer Public Sewer
Water City
Architectural Style Ranch
Level or Stories One
Structure Type Brick Full, Stone
New Construction false
Schools
Elementary Schools Palisades Park
Middle Schools Southwest
High Schools Palisades
Others
HOA Name CAMS
Restrictions Architectural Review
Acceptable Financing Cash, Conventional, VA Loan
Listing Terms Cash, Conventional, VA Loan
Special Listing Condition None
Read Less Info
Want to know what your home might be worth? Contact us for a FREE valuation!

Our team is ready to help you sell your home for the highest possible price ASAP
© 2024 Listings courtesy of Canopy MLS as distributed by MLS GRID. All Rights Reserved.
Bought with Logan Andrew • EXP Realty LLC Ballantyne

"Molly's job is to find and attract mastery-based agents to the office, protect the culture, and make sure everyone is happy! "






