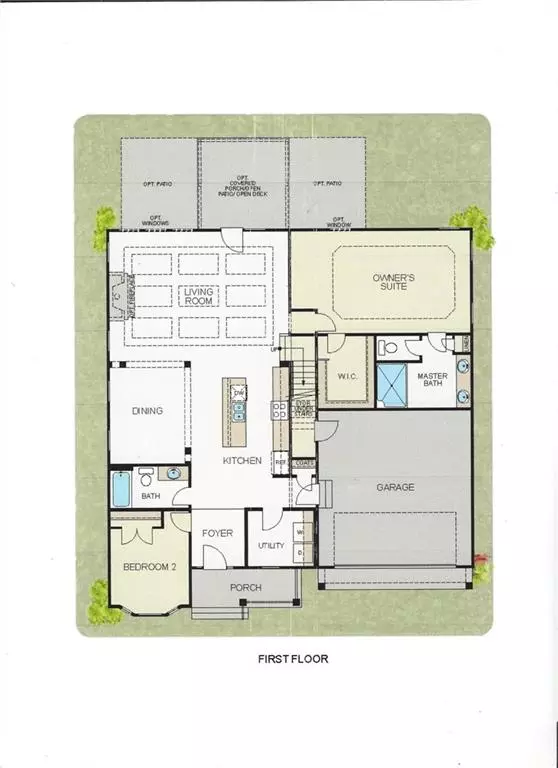$691,700
$679,900
1.7%For more information regarding the value of a property, please contact us for a free consultation.
3 Beds
3 Baths
2,642 SqFt
SOLD DATE : 09/20/2022
Key Details
Sold Price $691,700
Property Type Single Family Home
Sub Type Single Family Residence
Listing Status Sold
Purchase Type For Sale
Square Footage 2,642 sqft
Price per Sqft $261
Subdivision Shelburne Village
MLS Listing ID 3834224
Sold Date 09/20/22
Style Colonial
Bedrooms 3
Full Baths 3
Construction Status Under Construction
HOA Fees $220/mo
HOA Y/N 1
Abv Grd Liv Area 2,642
Year Built 2022
Lot Size 9,191 Sqft
Acres 0.211
Lot Dimensions 60 x 155
Property Description
Shelburne Village is a 24 home community overlooking the Palisades Country Club Tennis Complex. This home features the Primary bedroom on the main floor and a second bedroom or office as well. The features are very high end throughout with attention to detail on every aspect. 10 ft ceilings all on the first floor, Formal dining room with a deluxe kitchen and sliding glass doors to a covered terrace. The Second floor offers two large bedrooms, 1 being large enough for a rec. room use. Homeowners Dues are $220 per month which provides each homeowner with lawncare plus a social membership with the option to add golf. Enjoy the lifesyle here with a stroll down to the New England-Inspired Country Club with sports bar, clay tennis courts, 24-hour fitness, Pools, bar & cafe, and social events .
Location
State NC
County Mecklenburg
Zoning Res.
Rooms
Main Level Bedrooms 2
Interior
Interior Features Attic Walk In, Cable Prewire, Kitchen Island, Open Floorplan, Pantry
Heating Central, Forced Air, Natural Gas
Flooring Carpet, Tile, Wood
Fireplaces Type Family Room, Gas
Appliance Dishwasher, Disposal, Gas Range, Gas Water Heater, Microwave, Plumbed For Ice Maker, Refrigerator, Tankless Water Heater
Exterior
Exterior Feature Lawn Maintenance
Garage Spaces 2.0
Community Features Fitness Center, Golf, Playground, Recreation Area, Sidewalks, Tennis Court(s)
Utilities Available Cable Available, Gas, Underground Power Lines, Wired Internet Available
Roof Type Shingle
Parking Type Attached Garage
Garage true
Building
Lot Description Level
Foundation Slab
Builder Name Marley Homes
Sewer County Sewer
Water County Water
Architectural Style Colonial
Level or Stories One and One Half
Structure Type Brick Partial, Hardboard Siding
New Construction true
Construction Status Under Construction
Schools
Elementary Schools Palisades Park
Middle Schools Southwest
High Schools Unspecified
Others
HOA Name Cedar Mgt. Group
Restrictions Architectural Review
Special Listing Condition None
Read Less Info
Want to know what your home might be worth? Contact us for a FREE valuation!

Our team is ready to help you sell your home for the highest possible price ASAP
© 2024 Listings courtesy of Canopy MLS as distributed by MLS GRID. All Rights Reserved.
Bought with Tiffany Moton • Allen Tate Center City

"Molly's job is to find and attract mastery-based agents to the office, protect the culture, and make sure everyone is happy! "




