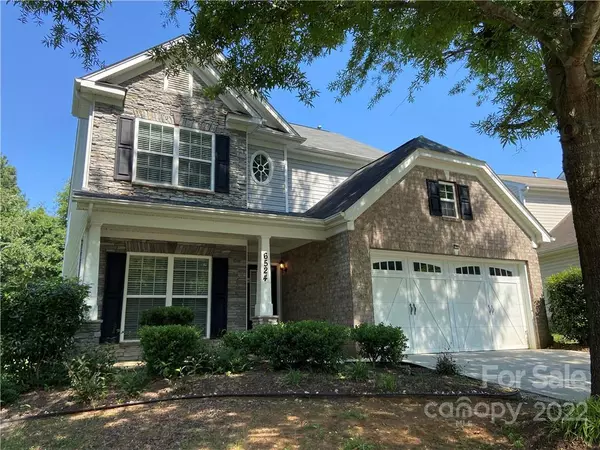$429,900
$435,900
1.4%For more information regarding the value of a property, please contact us for a free consultation.
5 Beds
3 Baths
2,518 SqFt
SOLD DATE : 09/16/2022
Key Details
Sold Price $429,900
Property Type Single Family Home
Sub Type Single Family Residence
Listing Status Sold
Purchase Type For Sale
Square Footage 2,518 sqft
Price per Sqft $170
Subdivision Berewick
MLS Listing ID 3869495
Sold Date 09/16/22
Style Traditional
Bedrooms 5
Full Baths 3
Construction Status Completed
HOA Fees $66/qua
HOA Y/N 1
Abv Grd Liv Area 2,518
Year Built 2008
Lot Size 7,405 Sqft
Acres 0.17
Lot Dimensions 120x78x115x51
Property Description
Nicely appointed in desirable Berewick community with tree lined streets, activities and amenities. All NEW carpeting and fresh paint. Covered front porch, two-story foyer opens to the dining room. Large kitchen with granite counters, backsplash, black appliances, and trimmed cabinets. Open concept breakfast niche and great room. Bedroom and full bath on main works for guest or home office. Large primary bedroom with tray ceiling. Double doors open to a separate garden tub & shower, his & her sinks, and a walk in closet. Backyard patio on a level lot. Close to Airport, Charlotte Premium outlets, dining, and many amenities in the area. Only 5 min from 485 and less than 10 min to I85&I77.
Location
State NC
County Mecklenburg
Zoning MX1
Rooms
Main Level Bedrooms 1
Interior
Interior Features Cable Prewire, Pantry, Tray Ceiling(s), Walk-In Closet(s)
Heating Central, Forced Air, Natural Gas
Cooling Ceiling Fan(s)
Flooring Carpet, Laminate, Tile, Vinyl
Fireplaces Type Gas Log, Gas Vented, Great Room
Fireplace true
Appliance Dishwasher, Disposal, Electric Range, Exhaust Fan, Gas Water Heater, Microwave, Plumbed For Ice Maker, Refrigerator
Exterior
Garage Spaces 2.0
Community Features Clubhouse, Fitness Center, Outdoor Pool, Playground, Recreation Area, Sidewalks, Street Lights, Tennis Court(s)
Waterfront Description None
Roof Type Composition
Parking Type Driveway, Attached Garage, Garage Door Opener
Garage true
Building
Lot Description Level
Foundation Slab
Sewer Public Sewer
Water City
Architectural Style Traditional
Level or Stories Two
Structure Type Brick Partial, Stone, Vinyl
New Construction false
Construction Status Completed
Schools
Elementary Schools Berewick
Middle Schools Kennedy
High Schools Olympic
Others
HOA Name william douglas
Acceptable Financing Cash, Conventional, FHA, VA Loan
Listing Terms Cash, Conventional, FHA, VA Loan
Special Listing Condition None
Read Less Info
Want to know what your home might be worth? Contact us for a FREE valuation!

Our team is ready to help you sell your home for the highest possible price ASAP
© 2024 Listings courtesy of Canopy MLS as distributed by MLS GRID. All Rights Reserved.
Bought with Beverly McCullough • COMPASS Southpark

"Molly's job is to find and attract mastery-based agents to the office, protect the culture, and make sure everyone is happy! "






