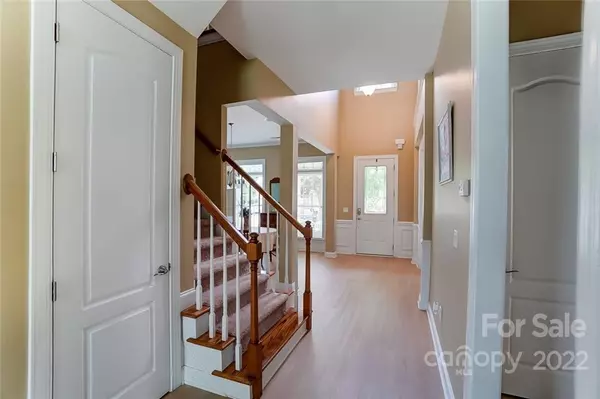$550,000
$587,000
6.3%For more information regarding the value of a property, please contact us for a free consultation.
5 Beds
3 Baths
3,265 SqFt
SOLD DATE : 09/07/2022
Key Details
Sold Price $550,000
Property Type Single Family Home
Sub Type Single Family Residence
Listing Status Sold
Purchase Type For Sale
Square Footage 3,265 sqft
Price per Sqft $168
Subdivision Cureton
MLS Listing ID 3884739
Sold Date 09/07/22
Style A-Frame
Bedrooms 5
Full Baths 3
HOA Fees $33
HOA Y/N 1
Abv Grd Liv Area 3,265
Year Built 2009
Lot Size 10,890 Sqft
Acres 0.25
Lot Dimensions .25
Property Description
This beautifully remodeled move in ready home features 5 Bedrooms, 3 Baths, Study, & spacious Bonus Room. Open floor plan welcomes you in with new Shaw Endura plus Oceanfront 7" plank floors on main level, new Shaw carpet on second level and home has been freshly painted. Large family room with open concept feel & great flow into spacious kitchen with granite counters, double ovens, and breakfast area. Downstairs has guest suite and full bath. Upstairs has a large Master with ensuite, his and her closets , soaking tub, separate shower, 3 additional nicely sized secondary bedrooms and large bonus room for entertainment space. Private backyard with mature trees , perfect setting for a backyard oasis with a pool. I have a back yard design rendering to show potential homeowners ideas.l Cureton is a highly desired Amenity-Filled community, with sought-after schools, walking distance to retail & dining and just minutes from Downtown Waxhaw!
Location
State NC
County Union
Zoning R
Rooms
Main Level Bedrooms 1
Interior
Interior Features Attic Stairs Pulldown, Garden Tub
Heating Central, Forced Air, Natural Gas
Cooling Ceiling Fan(s), Zoned
Flooring Carpet, Tile, Vinyl
Fireplaces Type Great Room
Fireplace true
Appliance Dishwasher, Disposal, Double Oven, Electric Oven, Electric Range, Exhaust Fan, Gas Water Heater, Microwave, Self Cleaning Oven
Exterior
Exterior Feature In-Ground Irrigation
Garage Spaces 2.0
Community Features Clubhouse, Fitness Center, Outdoor Pool, Playground, Pond, Recreation Area, Sidewalks, Walking Trails
Roof Type Shingle
Parking Type Garage
Garage true
Building
Lot Description Private, Wooded
Foundation Slab
Sewer Public Sewer
Water City
Architectural Style A-Frame
Level or Stories Two
Structure Type Brick Partial, Vinyl
New Construction false
Schools
Elementary Schools Kensington
Middle Schools Cuthbertson
High Schools Cuthbertson
Others
HOA Name First Service Management
Restrictions Architectural Review
Acceptable Financing Conventional
Listing Terms Conventional
Special Listing Condition None
Read Less Info
Want to know what your home might be worth? Contact us for a FREE valuation!

Our team is ready to help you sell your home for the highest possible price ASAP
© 2024 Listings courtesy of Canopy MLS as distributed by MLS GRID. All Rights Reserved.
Bought with Hui King • Keller Williams Ballantyne Are

"Molly's job is to find and attract mastery-based agents to the office, protect the culture, and make sure everyone is happy! "






