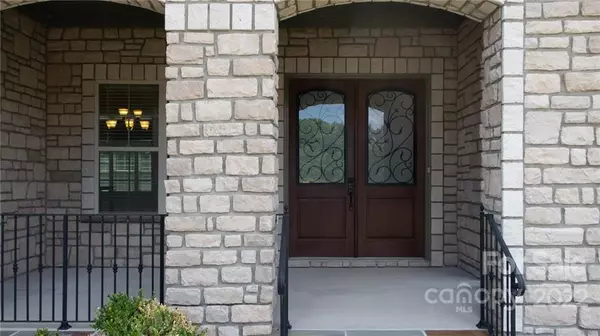$1,225,000
$1,399,990
12.5%For more information regarding the value of a property, please contact us for a free consultation.
5 Beds
6 Baths
4,848 SqFt
SOLD DATE : 09/01/2022
Key Details
Sold Price $1,225,000
Property Type Single Family Home
Sub Type Single Family Residence
Listing Status Sold
Purchase Type For Sale
Square Footage 4,848 sqft
Price per Sqft $252
Subdivision Ladera
MLS Listing ID 3881021
Sold Date 09/01/22
Style Transitional
Bedrooms 5
Full Baths 5
Half Baths 1
HOA Fees $108/ann
HOA Y/N 1
Abv Grd Liv Area 4,848
Year Built 2016
Lot Size 0.580 Acres
Acres 0.58
Lot Dimensions 103x235x100x255
Property Description
Stunning European castle style home in the gated Ladera community. Full brick & stone. 5 beds, 5.5 baths and 3 car garage. Light and bright floorplan opens to a dramatic two-story foyer with an elegant, curved staircase. The spacious first floor hosts a gourmet kitchen with a huge granite island overlooking the high ceiling great room with fireplace, formal & informal dining, a study, private guest suite and home management area. Second floor features the spacious primary suite complimented with a gorgeous sitting room and luxury primary bath features dual sinks, a huge WIC & a spa-liked tub & showers that will be the envy of your friends! 3 additional bedrooms with baths & an open loft area. Enjoy the picturesque, wooded views from your rear covered screened porch with the perfect addition of an outdoor fireplace. A beautiful fountain pond on the right side of the house. Unbeatable location near Ballantyne, Blakeney, Waverly, Rea Farms and many more. The top-ranked Marvin schools!
Location
State NC
County Union
Zoning R-40
Rooms
Main Level Bedrooms 1
Interior
Interior Features Attic Stairs Pulldown, Cable Prewire, Drop Zone, Garden Tub, Kitchen Island, Open Floorplan, Pantry, Tray Ceiling(s), Walk-In Closet(s), Walk-In Pantry
Heating Central, Forced Air, Natural Gas, Zoned
Cooling Ceiling Fan(s), Zoned
Fireplaces Type Gas Log, Great Room
Fireplace true
Appliance Dishwasher, Disposal, Electric Water Heater, Gas Cooktop, Microwave, Plumbed For Ice Maker, Wall Oven
Exterior
Garage Spaces 3.0
Community Features Gated, Walking Trails
Utilities Available Cable Available
Roof Type Shingle
Parking Type Attached Garage, Garage Faces Side
Garage true
Building
Foundation Crawl Space
Builder Name CalAtlantic
Sewer County Sewer
Water County Water
Architectural Style Transitional
Level or Stories Two
Structure Type Brick Full, Stone
New Construction false
Schools
Elementary Schools Marvin
Middle Schools Marvin Ridge
High Schools Marvin Ridge
Others
HOA Name Braesael Management
Restrictions Subdivision
Acceptable Financing Cash, Conventional, FHA
Listing Terms Cash, Conventional, FHA
Special Listing Condition None
Read Less Info
Want to know what your home might be worth? Contact us for a FREE valuation!

Our team is ready to help you sell your home for the highest possible price ASAP
© 2024 Listings courtesy of Canopy MLS as distributed by MLS GRID. All Rights Reserved.
Bought with Mary McCloskey • Allen Tate Ballantyne

"Molly's job is to find and attract mastery-based agents to the office, protect the culture, and make sure everyone is happy! "






