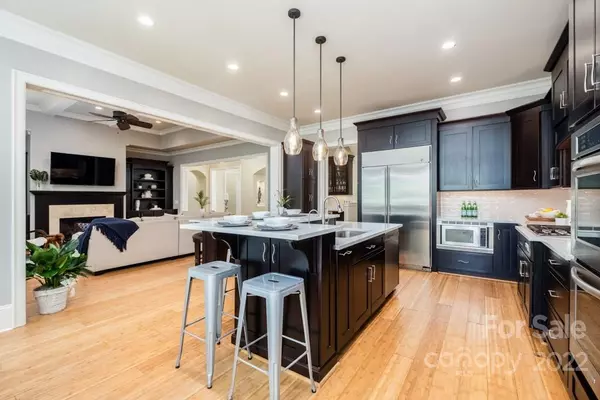$1,600,000
$1,675,000
4.5%For more information regarding the value of a property, please contact us for a free consultation.
6 Beds
7 Baths
6,945 SqFt
SOLD DATE : 09/01/2022
Key Details
Sold Price $1,600,000
Property Type Single Family Home
Sub Type Single Family Residence
Listing Status Sold
Purchase Type For Sale
Square Footage 6,945 sqft
Price per Sqft $230
Subdivision The Palisades
MLS Listing ID 3843234
Sold Date 09/01/22
Bedrooms 6
Full Baths 5
Half Baths 2
HOA Fees $166/qua
HOA Y/N 1
Abv Grd Liv Area 4,858
Year Built 2007
Lot Size 0.400 Acres
Acres 0.4
Lot Dimensions 100x175
Property Description
Live the Country Club lifestyle in this meticulously designed custom-built home on the golf course. This Modern style home is located in the gated Ashton Oaks community and boasts an expansive chef's kitchen w/quartz counters, abundant cabinets, Island & 2 breakfast bars open to a large family rm w/fireplace. Enjoy Amazing Views of the Jack Nicklaus course while sitting on the deck & adjoining screen porch w/ a fireplace for your outdoor entertaining. Main level has bamboo floors,built-ins,formal dining w/butler bar,private study w/French doors to Juliet balcony & owner’s retreat,luxury bath & huge WIC +shoe closet. Relax with guests in the spectacular full basement bar area w/quartz counters, game & great room, walk out stone patio w/fireplace. Bose Theater, speakers & surround throughout home. Guest suite & Gym in basement. 2nd floor offers 4 bdrm, bonus/media rm w/closets. HOA:clubhouse,pool,gym,Golf & Tennis membership option. Equestrian center & NEW Highschool.*SEE FEATURE DOC
Location
State NC
County Mecklenburg
Zoning MX3
Rooms
Basement Basement, Basement Shop, Finished
Main Level Bedrooms 1
Interior
Interior Features Attic Walk In, Breakfast Bar, Built-in Features, Cable Prewire, Central Vacuum, Drop Zone, Kitchen Island, Open Floorplan, Pantry, Tray Ceiling(s), Vaulted Ceiling(s), Walk-In Closet(s), Walk-In Pantry, Wet Bar, Whirlpool, Other - See Remarks
Heating Central
Cooling Ceiling Fan(s)
Flooring Bamboo, Carpet, Stone, Tile, Vinyl
Fireplaces Type Gas, Gas Log, Great Room, Outside, Porch
Appliance Bar Fridge, Dishwasher, Disposal, Double Oven, Dryer, Exhaust Fan, Freezer, Gas Cooktop, Gas Oven, Gas Water Heater, Microwave, Oven, Refrigerator, Self Cleaning Oven, Wall Oven, Washer, Wine Refrigerator
Exterior
Exterior Feature Gas Grill, In-Ground Irrigation, Outdoor Shower
Garage Spaces 3.0
Fence Fenced
Community Features Clubhouse, Fitness Center, Game Court, Gated, Golf, Outdoor Pool, Picnic Area, Playground, Pond, Recreation Area, Sidewalks, Sport Court, Street Lights, Tennis Court(s), Walking Trails
Utilities Available Cable Available, Gas, Underground Power Lines, Wired Internet Available
View Golf Course
Roof Type Shingle
Parking Type Basement, Driveway, Attached Garage, Garage Door Opener, Garage Faces Side, Keypad Entry
Garage true
Building
Lot Description Cul-De-Sac, On Golf Course, Private, Creek/Stream, Wooded
Sewer Public Sewer
Water City
Level or Stories Two
Structure Type Hard Stucco, Stone
New Construction false
Schools
Elementary Schools Palisades Park
Middle Schools Southwest
High Schools Palisades
Others
HOA Name CAMS
Restrictions Architectural Review
Acceptable Financing Cash, Conventional
Horse Property Equestrian Facilities, Riding Trail
Listing Terms Cash, Conventional
Special Listing Condition None
Read Less Info
Want to know what your home might be worth? Contact us for a FREE valuation!

Our team is ready to help you sell your home for the highest possible price ASAP
© 2024 Listings courtesy of Canopy MLS as distributed by MLS GRID. All Rights Reserved.
Bought with Ashley Byrd • Wilkinson ERA Real Estate

"Molly's job is to find and attract mastery-based agents to the office, protect the culture, and make sure everyone is happy! "






