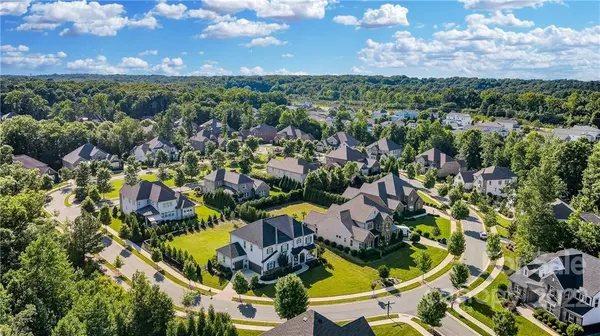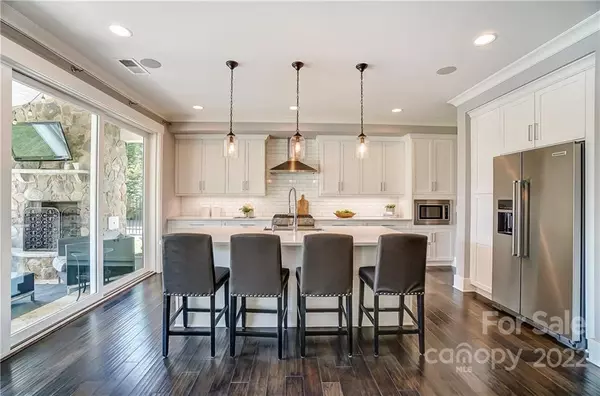$925,000
$850,000
8.8%For more information regarding the value of a property, please contact us for a free consultation.
4 Beds
4 Baths
3,412 SqFt
SOLD DATE : 08/12/2022
Key Details
Sold Price $925,000
Property Type Single Family Home
Sub Type Single Family Residence
Listing Status Sold
Purchase Type For Sale
Square Footage 3,412 sqft
Price per Sqft $271
Subdivision Cureton
MLS Listing ID 3867861
Sold Date 08/12/22
Style Transitional
Bedrooms 4
Full Baths 3
Half Baths 1
Construction Status Completed
HOA Fees $33
HOA Y/N 1
Abv Grd Liv Area 3,412
Year Built 2017
Lot Size 0.360 Acres
Acres 0.36
Property Description
SPECTACULAR MOVE-IN READY HOME in desirable Cureton Neighborhood! Gorgeous CUSTOM LUXURY home built by national award winning Classica Homes. Light, bright and open floor plan features a total of 4 Beds PLUS Bonus Room and 3.5 Baths. Chef's Kitchen features gas cooktop, walk-in pantry with melamine shelves, SS Kitchen Aid appliances, and farmhouse sink. Custom built-ins in Great Room, Office, and Drop Zone. 5" Hardwoods throughout main. Upper Primary Wing w/ his & her closets and luxury bath complete with marble flooring and extended luxury spa shower w/ dual shower heads. Three additional oversized bedrooms with direct connection to private vanities and walk-in closets. Large laundry with custom cabinets. Spacious Bonus Room with barn doors. Beautiful covered porch with outdoor fireplace opens to HUGE, fenced backyard. Perfect for a pool! TOP RATED Cuthbertson Schools and LOW Union County Taxes. LOCATION LOCATION! Minutes from Ballantyne, Blakeney, Waverly, Rea Farms, and Stonecrest.
Location
State NC
County Union
Zoning R3
Interior
Interior Features Attic Stairs Pulldown, Breakfast Bar, Built-in Features, Cable Prewire, Drop Zone, Kitchen Island, Open Floorplan, Pantry, Tray Ceiling(s), Walk-In Closet(s), Walk-In Pantry
Heating Central, Natural Gas, Zoned
Cooling Ceiling Fan(s), Zoned
Flooring Carpet, Wood
Fireplaces Type Gas Log, Great Room, Outside
Fireplace true
Appliance Dishwasher, Disposal, Electric Oven, Exhaust Hood, Gas Cooktop, Gas Range, Gas Water Heater, Microwave, Plumbed For Ice Maker, Self Cleaning Oven
Exterior
Exterior Feature In-Ground Irrigation
Garage Spaces 3.0
Fence Fenced
Community Features Clubhouse, Outdoor Pool, Playground, Pond, Recreation Area, Sidewalks, Street Lights, Walking Trails
Utilities Available Cable Available, Gas
Roof Type Shingle
Parking Type Driveway, Attached Garage, Keypad Entry
Garage true
Building
Lot Description Corner Lot, Cul-De-Sac, Wooded
Foundation Slab
Builder Name Classica Homes
Sewer Public Sewer
Water City
Architectural Style Transitional
Level or Stories Two
Structure Type Hard Stucco, Stone
New Construction false
Construction Status Completed
Schools
Elementary Schools Kensington
Middle Schools Cuthbertson
High Schools Cuthbertson
Others
HOA Name FirstService Residential
Restrictions Architectural Review
Acceptable Financing Cash, Conventional
Listing Terms Cash, Conventional
Special Listing Condition None
Read Less Info
Want to know what your home might be worth? Contact us for a FREE valuation!

Our team is ready to help you sell your home for the highest possible price ASAP
© 2024 Listings courtesy of Canopy MLS as distributed by MLS GRID. All Rights Reserved.
Bought with Marie Lorimer • Allen Tate Ballantyne

"Molly's job is to find and attract mastery-based agents to the office, protect the culture, and make sure everyone is happy! "






