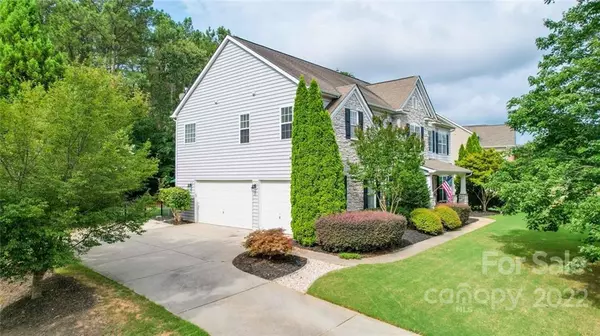$680,000
$659,888
3.0%For more information regarding the value of a property, please contact us for a free consultation.
5 Beds
3 Baths
3,181 SqFt
SOLD DATE : 08/05/2022
Key Details
Sold Price $680,000
Property Type Single Family Home
Sub Type Single Family Residence
Listing Status Sold
Purchase Type For Sale
Square Footage 3,181 sqft
Price per Sqft $213
Subdivision Wesley Oaks
MLS Listing ID 3878829
Sold Date 08/05/22
Style Transitional
Bedrooms 5
Full Baths 2
Half Baths 1
HOA Fees $50/ann
HOA Y/N 1
Abv Grd Liv Area 3,181
Year Built 2005
Lot Size 0.420 Acres
Acres 0.42
Property Description
Beautiful stonefront home in highly desirable Wesley Oaks located in the top performing Weddington school district. Open foyer with tray ceiling flanked by french doors opening to office on one side and a modern sitting room on the other. Large great room with custom elegant built-ins that surround the stone fireplace. Spacious kitchen with breakfast bar, granite countertops, backsplash, double oven, gas cooktop, island for extra prep space. Two pantries, drop zone, kitchen workstation and wine rack. Upstairs spacious primary suite with 2 walk-in closets, jetted garden tub, large bonus room (5th bedroom), Laundry conveniently upstairs w/sink. Secondary rooms all have deep walk-in closets. 3 car garage with plenty of storage shelves. Fenced backyard oasis with 2 tiered waterfall/pond, shaded stone lounge areas. Community pool, club house, and sidewalks. Conveniently located to parks, shops, stores, and restaurants.
Location
State NC
County Union
Zoning AM0
Interior
Interior Features Attic Stairs Pulldown, Breakfast Bar, Built-in Features, Drop Zone, Garden Tub, Hot Tub, Kitchen Island, Open Floorplan, Pantry, Tray Ceiling(s), Walk-In Closet(s)
Heating Central, Forced Air, Natural Gas
Cooling Ceiling Fan(s)
Flooring Tile, Hardwood, Tile
Fireplaces Type Fire Pit, Gas Log, Great Room
Fireplace true
Appliance Convection Oven, Dishwasher, Disposal, Double Oven, Dryer, Electric Oven, Exhaust Fan, Gas Cooktop, Gas Water Heater, Microwave, Plumbed For Ice Maker, Refrigerator, Self Cleaning Oven, Wall Oven, Washer
Exterior
Exterior Feature Fire Pit, Hot Tub
Garage Spaces 3.0
Fence Fenced
Community Features Clubhouse, Outdoor Pool, Playground, Sidewalks, Street Lights
Utilities Available Gas
Roof Type Composition
Parking Type Driveway, Attached Garage, Garage Faces Side
Garage true
Building
Lot Description Level, Wooded
Foundation Slab
Sewer County Sewer
Water County Water
Architectural Style Transitional
Level or Stories Two
Structure Type Stone, Vinyl
New Construction false
Schools
Elementary Schools Wesley Chapel
Middle Schools Weddington
High Schools Weddington
Others
HOA Name Kuester Management
Restrictions Architectural Review
Acceptable Financing Cash, Conventional
Listing Terms Cash, Conventional
Special Listing Condition None
Read Less Info
Want to know what your home might be worth? Contact us for a FREE valuation!

Our team is ready to help you sell your home for the highest possible price ASAP
© 2024 Listings courtesy of Canopy MLS as distributed by MLS GRID. All Rights Reserved.
Bought with Antwine Mitchell • Trade & Tryon Realty

"Molly's job is to find and attract mastery-based agents to the office, protect the culture, and make sure everyone is happy! "






