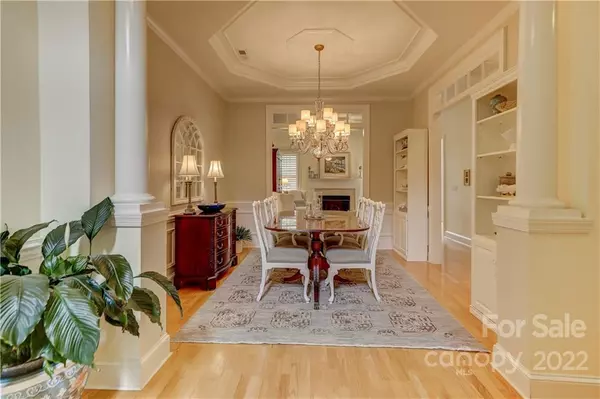$565,000
$559,900
0.9%For more information regarding the value of a property, please contact us for a free consultation.
3 Beds
4 Baths
3,137 SqFt
SOLD DATE : 07/28/2022
Key Details
Sold Price $565,000
Property Type Townhouse
Sub Type Townhouse
Listing Status Sold
Purchase Type For Sale
Square Footage 3,137 sqft
Price per Sqft $180
Subdivision The Magnolias
MLS Listing ID 3873266
Sold Date 07/28/22
Style Traditional
Bedrooms 3
Full Baths 3
Half Baths 1
HOA Fees $442/mo
HOA Y/N 1
Abv Grd Liv Area 3,137
Year Built 2004
Property Description
Walkable. Remarkably Spacious. Meticulously Crafted. The Magnolias, built by John Wieland Homes, is located steps away from The Arboretum, which features boutiques, restaurants, pubs, spa services, & MUCH more! The subdiv. is nestled w/in the beltway & is approx 3 mi fr I-485. This premier, gated, 3 story, full brick, end-unit, is surrounded by greenspace. The interior is marked by beautiful millwork, 10 ft ceilings, 9" molding, bountiful storage & over 3,100 sf; which rivals the size of SF homes. The kitchen, with conversation bar and eat-in area, and Bosh dishwasher overlooks the back patio. The flooring on the main level, both sets of stairs and the loft/library is covered w/hardwood. The spacious owners retreat is elongated by an elegant trey ceiling. The entry access to the guest BR on the 2nd L has been modified to create additional functionality. The 3rd level w/ full bath, media area, closet and storage could easily serve as a 2nd owner's retreat, apt or media room.
Location
State NC
County Mecklenburg
Building/Complex Name The Magnolias
Zoning R8MFCD
Interior
Interior Features Attic Walk In, Cable Prewire, Kitchen Island, Open Floorplan, Pantry, Tray Ceiling(s), Walk-In Closet(s), Whirlpool
Heating Central, Forced Air, Natural Gas, Zoned
Cooling Ceiling Fan(s), Zoned
Flooring Carpet, Hardwood, Tile
Fireplaces Type Great Room
Fireplace true
Appliance Dishwasher, Disposal, Electric Oven, Electric Range, Exhaust Fan, Gas Water Heater, Microwave, Plumbed For Ice Maker
Exterior
Exterior Feature Lawn Maintenance
Garage Spaces 2.0
Fence Fenced
Community Features Gated
Roof Type Shingle
Parking Type Attached Garage
Garage true
Building
Lot Description Corner Lot, End Unit, Level, Private, Wooded
Foundation Slab
Builder Name John Wieland
Sewer Public Sewer
Water City
Architectural Style Traditional
Level or Stories Three
Structure Type Brick Full
New Construction false
Schools
Elementary Schools Olde Providence
Middle Schools Carmel
High Schools Myers Park
Others
HOA Name CAMS
Acceptable Financing Cash, Conventional, FHA, VA Loan
Listing Terms Cash, Conventional, FHA, VA Loan
Special Listing Condition None
Read Less Info
Want to know what your home might be worth? Contact us for a FREE valuation!

Our team is ready to help you sell your home for the highest possible price ASAP
© 2024 Listings courtesy of Canopy MLS as distributed by MLS GRID. All Rights Reserved.
Bought with Priscilla English • Allen Tate Ballantyne

"Molly's job is to find and attract mastery-based agents to the office, protect the culture, and make sure everyone is happy! "






