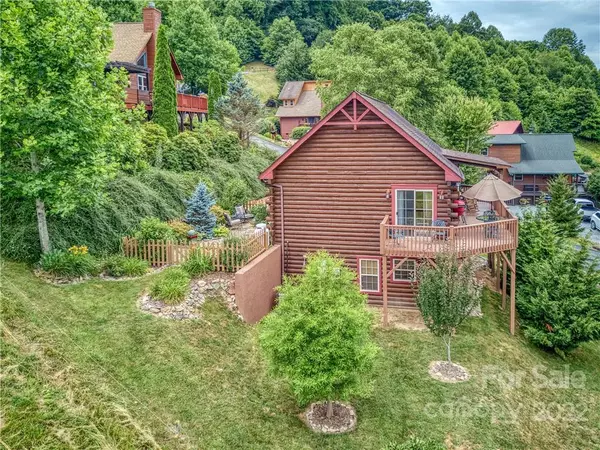$465,000
$455,000
2.2%For more information regarding the value of a property, please contact us for a free consultation.
3 Beds
2 Baths
1,292 SqFt
SOLD DATE : 08/04/2022
Key Details
Sold Price $465,000
Property Type Single Family Home
Sub Type Single Family Residence
Listing Status Sold
Purchase Type For Sale
Square Footage 1,292 sqft
Price per Sqft $359
Subdivision Appalachian Village
MLS Listing ID 3879238
Sold Date 08/04/22
Style Cabin, Contemporary
Bedrooms 3
Full Baths 2
HOA Fees $29/ann
HOA Y/N 1
Abv Grd Liv Area 768
Year Built 2005
Lot Size 7,840 Sqft
Acres 0.18
Property Description
A WOW/MUST SEE HOME WITH CONVENIENT LOCATION & MOUNTAIN VIEWS! Wonderful 3 bdrm/2 bath log home in Maggie Valley. Easy year-round access & motorcycle friendly parking. An Appalachian Village charmer; a very nice neighborhood. Immaculately & lovingly cared for! In move-in ready condition & sold turn-key furnished. High speed Internet. The floorplan offers an open design with a comfortable feel. Cozy up to the fireplace on those cool nights. The views are astounding from this valley setting! Enjoy your morning cup of coffee & the mountain views from the porches. Suitable for year-round living or seasonal/vacation usage; Short Term rentals allowed. Close to the heart of Maggie Valley, Waynesville, Cataloochee Ski Area, Blue Ridge Parkway, Great Smoky Mountains National Park, & Harrah's; only 30-40 minutes to Asheville. Nearby you will find restaurants, shops, entertainment, outdoor activities, & major roadways. Paved roads, city water & sewer, garbage pickup, streetlights, & snow plowing.
Location
State NC
County Haywood
Zoning MR-3
Rooms
Basement Basement, Basement Garage Door, Exterior Entry, Interior Entry
Main Level Bedrooms 1
Interior
Interior Features Breakfast Bar, Cathedral Ceiling(s), Kitchen Island, Open Floorplan, Split Bedroom
Heating Central, Heat Pump
Cooling Ceiling Fan(s), Heat Pump
Flooring Carpet, Tile, Wood
Fireplaces Type Great Room
Fireplace true
Appliance Dishwasher, Disposal, Dryer, Electric Water Heater, Exhaust Hood, Gas Oven, Gas Range, Microwave, Refrigerator, Washer
Exterior
Garage Spaces 1.0
Utilities Available Cable Available, Underground Power Lines, Wired Internet Available
Waterfront Description None
View Long Range, Mountain(s), Year Round
Roof Type Shingle
Parking Type Garage, Garage Door Opener, Parking Space(s)
Garage true
Building
Lot Description Paved, Sloped, Views
Foundation Slab, Other - See Remarks
Sewer Public Sewer
Water City
Architectural Style Cabin, Contemporary
Level or Stories One
Structure Type Log, Stone
New Construction false
Schools
Elementary Schools Jonathan Valley
Middle Schools Waynesville
High Schools Tuscola
Others
HOA Name Appalachian HOA
Restrictions Architectural Review,Building,Manufactured Home Not Allowed,Short Term Rental Allowed,Square Feet,Subdivision
Acceptable Financing Cash, Conventional, Exchange, FHA, USDA Loan, VA Loan
Listing Terms Cash, Conventional, Exchange, FHA, USDA Loan, VA Loan
Special Listing Condition None
Read Less Info
Want to know what your home might be worth? Contact us for a FREE valuation!

Our team is ready to help you sell your home for the highest possible price ASAP
© 2024 Listings courtesy of Canopy MLS as distributed by MLS GRID. All Rights Reserved.
Bought with Florence Scarborough • Better Homes and Gardens Real Estate Heritage

"Molly's job is to find and attract mastery-based agents to the office, protect the culture, and make sure everyone is happy! "






