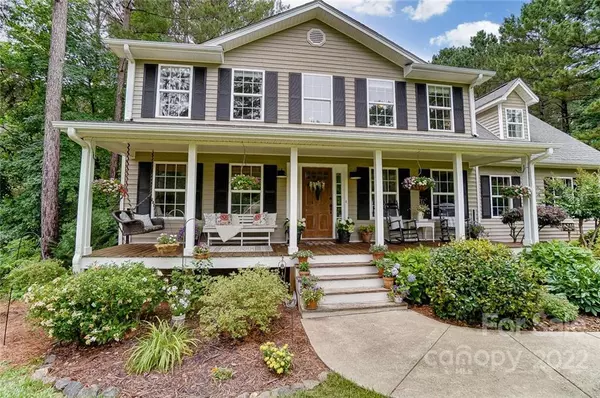$550,000
$550,000
For more information regarding the value of a property, please contact us for a free consultation.
4 Beds
4 Baths
2,764 SqFt
SOLD DATE : 07/29/2022
Key Details
Sold Price $550,000
Property Type Single Family Home
Sub Type Single Family Residence
Listing Status Sold
Purchase Type For Sale
Square Footage 2,764 sqft
Price per Sqft $198
Subdivision Forest Ridge
MLS Listing ID 3870241
Sold Date 07/29/22
Style Transitional
Bedrooms 4
Full Baths 3
Half Baths 1
Abv Grd Liv Area 2,329
Year Built 2004
Lot Size 0.850 Acres
Acres 0.85
Property Description
Come visit your new home that is located in the highly sought after neighborhood of Forest Ridge. Come sit awhile on your front porch and take in the beautiful landscape while you relax . As you walk into the front door you will notice that this is not just a house but your new home. Walk upstairs to see the spacious primary bedroom and bath and notice ALL the bedrooms are very large. Remember this home has a finished basement, which can be used as a teenage hang out or movie room. Also do not forget to check out the unfinished side of the basement which is a perfect place for storage or a work shop. Enjoy the peaceful and private backyard as you sit on the deck. Make your appointment today to view this well maintained home. For those not familiar with this area, several neighborhoods in SE Denver have a Stanley mailing address. Forest Ridge is in the Denver area of Lincoln county, while most of the town of Stanley is in Gaston County.
Location
State NC
County Lincoln
Zoning R-T
Rooms
Basement Basement, Basement Shop, Partially Finished
Interior
Interior Features Cable Prewire, Kitchen Island
Heating Heat Pump, Zoned
Cooling Heat Pump, Zoned
Flooring Carpet, Vinyl, Wood
Fireplaces Type Family Room, Wood Burning
Fireplace true
Appliance Dishwasher, Disposal, Electric Range, Electric Water Heater, Microwave, Plumbed For Ice Maker
Exterior
Utilities Available Cable Available
Roof Type Shingle
Parking Type Driveway, Attached Garage, Garage Door Opener, Garage Faces Side, Keypad Entry
Garage true
Building
Lot Description Cleared, Cul-De-Sac, Level, Wooded
Foundation Slab
Sewer Septic Installed
Water Well
Architectural Style Transitional
Level or Stories Two
Structure Type Vinyl
New Construction false
Schools
Elementary Schools Catawba Springs
Middle Schools East Lincoln
High Schools East Lincoln
Others
Restrictions Other - See Remarks
Acceptable Financing Cash, Conventional, VA Loan
Listing Terms Cash, Conventional, VA Loan
Special Listing Condition None
Read Less Info
Want to know what your home might be worth? Contact us for a FREE valuation!

Our team is ready to help you sell your home for the highest possible price ASAP
© 2024 Listings courtesy of Canopy MLS as distributed by MLS GRID. All Rights Reserved.
Bought with Shana Brookshire • Costello Real Estate and Investments

"Molly's job is to find and attract mastery-based agents to the office, protect the culture, and make sure everyone is happy! "






