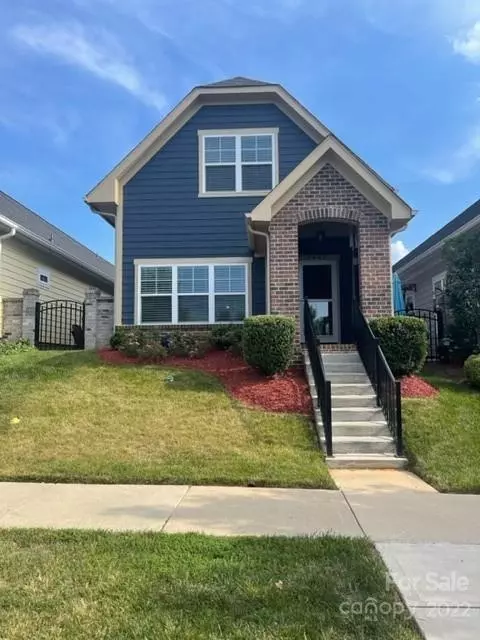$410,000
$410,000
For more information regarding the value of a property, please contact us for a free consultation.
3 Beds
3 Baths
2,214 SqFt
SOLD DATE : 07/29/2022
Key Details
Sold Price $410,000
Property Type Single Family Home
Sub Type Single Family Residence
Listing Status Sold
Purchase Type For Sale
Square Footage 2,214 sqft
Price per Sqft $185
Subdivision Westport Lakeside
MLS Listing ID 3877706
Sold Date 07/29/22
Style Charleston
Bedrooms 3
Full Baths 2
Half Baths 1
Construction Status Completed
HOA Fees $94/qua
HOA Y/N 1
Abv Grd Liv Area 2,214
Year Built 2017
Lot Size 2,657 Sqft
Acres 0.061
Property Description
This charming Craftsman-style home is located in beautiful Westport Lakeside Community and over 2200 HLA. This Rose II plan features: Open floor plan with LVT flooring, Family Room leads to open Dining Room and Kitchen with Granite Countertops, Stainless Steel Appliances, and Center Island with seating. NEW BLINDS throughout home. Spacious PRIMARY BEDROOM on MAIN LEVEL 1st FLOOR has large Walk-In Closet & Primary Bath En Suite. MAIN LEVEL LAUNDRY leads to 2-car attached garage. UPPER LEVEL features (2) Secondary Bedrooms, Full Bath, Plus a Bonus Room. Enjoy your fenced-in private courtyard. ATTACHED 2-car Garage. LAWN MAINTENANCE is INCLUDED in HOA fee. Nearby are: Public Daily Fee Golf Course & Private Membership Golf, Pool, and Tennis Center (available for additional fee).
Location
State NC
County Lincoln
Zoning PD-MU
Rooms
Main Level Bedrooms 1
Interior
Interior Features Cable Prewire, Garden Tub, Kitchen Island, Open Floorplan, Pantry, Split Bedroom, Walk-In Closet(s)
Heating Central, Heat Pump
Cooling Ceiling Fan(s)
Flooring Carpet, Laminate, Hardwood, Tile
Fireplace false
Appliance Dishwasher, Electric Range, Electric Water Heater, Microwave
Exterior
Exterior Feature Lawn Maintenance
Garage Spaces 2.0
Community Features Sidewalks, Street Lights
Waterfront Description Other - See Remarks
Roof Type Shingle
Parking Type Driveway, Garage, Garage Door Opener, Garage Faces Rear, On Street
Garage true
Building
Lot Description Other - See Remarks
Foundation Slab
Builder Name Madison-Simmons
Sewer County Sewer
Water County Water
Architectural Style Charleston
Level or Stories Two
Structure Type Brick Partial, Hardboard Siding
New Construction false
Construction Status Completed
Schools
Elementary Schools St. James
Middle Schools North Lincoln
High Schools North Lincoln
Others
HOA Name Red Rock Management
Restrictions Subdivision
Acceptable Financing Conventional
Listing Terms Conventional
Special Listing Condition None
Read Less Info
Want to know what your home might be worth? Contact us for a FREE valuation!

Our team is ready to help you sell your home for the highest possible price ASAP
© 2024 Listings courtesy of Canopy MLS as distributed by MLS GRID. All Rights Reserved.
Bought with Chris Rogalski • Ideal Realty Inc

"Molly's job is to find and attract mastery-based agents to the office, protect the culture, and make sure everyone is happy! "






