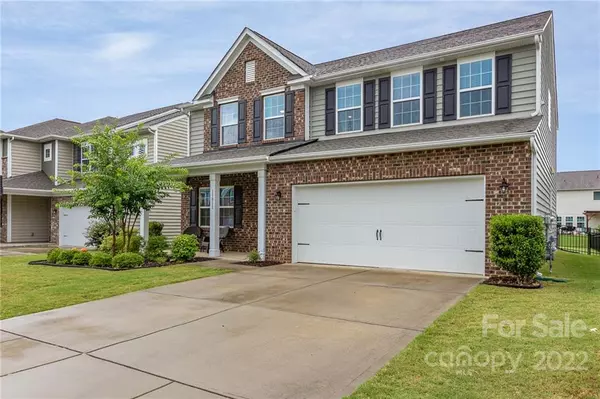$500,000
$500,000
For more information regarding the value of a property, please contact us for a free consultation.
4 Beds
3 Baths
2,723 SqFt
SOLD DATE : 07/28/2022
Key Details
Sold Price $500,000
Property Type Single Family Home
Sub Type Single Family Residence
Listing Status Sold
Purchase Type For Sale
Square Footage 2,723 sqft
Price per Sqft $183
Subdivision Chateau
MLS Listing ID 3871443
Sold Date 07/28/22
Bedrooms 4
Full Baths 2
Half Baths 1
HOA Fees $91/qua
HOA Y/N 1
Abv Grd Liv Area 2,723
Year Built 2016
Lot Size 6,969 Sqft
Acres 0.16
Property Description
Beautiful home located in the Chateau neighborhood of Steele Creek. Covered front porch is perfect for early morning coffee or a late evening cocktail. Front foyer leads to a private home office with french doors, following to a formal dining room. Open floorplan with arched entryways, living room with fireplace, & a large kitchen with a center island, bar seating & an impressive walk in pantry. Hardwood floors, granite counters, & stainless steel appliances. The upstairs leads to a loft/bonus room, convenient laundry room, 3 spare bedrooms & a huge owner’s suite, with a long walk-in closet, dual vanity sinks, walk in shower & garden tub. Level backyard with fence. Amenities include: pool, clubhouse, playground, tennis, & gym. A short distance to SC, easy drive into Charlotte, & located near an ample amount of shops & restaurants.
Location
State NC
County Mecklenburg
Zoning R100
Interior
Interior Features Attic Stairs Pulldown, Cable Prewire, Kitchen Island, Open Floorplan, Pantry, Walk-In Closet(s), Walk-In Pantry
Heating Central, Forced Air, Natural Gas, Wall Furnace, Zoned
Cooling Ceiling Fan(s), Wall Unit(s)
Flooring Carpet, Hardwood, Tile
Fireplaces Type Gas, Living Room
Fireplace true
Appliance Dishwasher, Disposal, Dryer, Gas Cooktop, Gas Oven, Gas Range, Gas Water Heater, Microwave, Refrigerator, Self Cleaning Oven, Washer
Exterior
Garage Spaces 2.0
Fence Fenced
Community Features Clubhouse, Fitness Center, Game Court, Outdoor Pool, Picnic Area, Playground, Sidewalks, Street Lights, Tennis Court(s)
Roof Type Shingle
Parking Type Attached Garage, Garage Door Opener
Garage true
Building
Lot Description Cleared, Level
Foundation Slab
Builder Name Lennar
Sewer Public Sewer
Water City
Level or Stories Two
Structure Type Brick Partial, Vinyl
New Construction false
Schools
Elementary Schools River Gate
Middle Schools Southwest
High Schools Palisades
Others
HOA Name Braesal Management
Acceptable Financing Cash, Conventional, FHA, VA Loan
Listing Terms Cash, Conventional, FHA, VA Loan
Special Listing Condition None
Read Less Info
Want to know what your home might be worth? Contact us for a FREE valuation!

Our team is ready to help you sell your home for the highest possible price ASAP
© 2024 Listings courtesy of Canopy MLS as distributed by MLS GRID. All Rights Reserved.
Bought with Kris Boschele • Ideal Realty Inc

"Molly's job is to find and attract mastery-based agents to the office, protect the culture, and make sure everyone is happy! "






