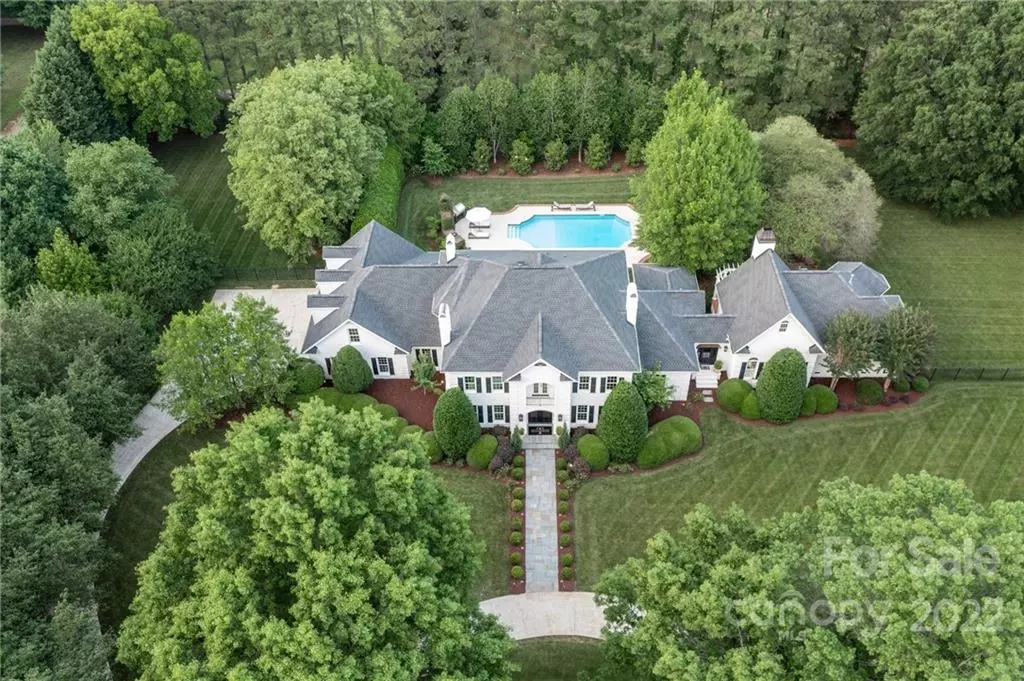$2,600,000
$2,395,000
8.6%For more information regarding the value of a property, please contact us for a free consultation.
4 Beds
7 Baths
6,704 SqFt
SOLD DATE : 07/27/2022
Key Details
Sold Price $2,600,000
Property Type Single Family Home
Sub Type Single Family Residence
Listing Status Sold
Purchase Type For Sale
Square Footage 6,704 sqft
Price per Sqft $387
Subdivision Walden At Providence
MLS Listing ID 3865110
Sold Date 07/27/22
Bedrooms 4
Full Baths 5
Half Baths 2
Construction Status Completed
HOA Fees $85/ann
HOA Y/N 1
Abv Grd Liv Area 6,704
Year Built 1990
Lot Size 2.240 Acres
Acres 2.24
Lot Dimensions 291x326x290x365
Property Description
One of a kind sprawling Southern Estate nestled on a private 2.24-acre lot in exclusive Walden at Providence! This personal home of prominent developer & interior designer couple greets you with a grand double-height foyer and beautiful staircase. Remodeled kitchen includes Thermador and Sub-Zero appliances, double ovens, designer Quartz tops with waterfall edge, backsplash and custom sink. Breathtaking primary wing features gas fireplace, massive luxury bath and stunning custom closets. Additional cabana bath opens directly to private built-in hot tub & covered patio. Main floor also includes convenience office, private study, and gym. Spacious secondary bedrooms with hardwood floors, 3-piece crown molding & exquisite ensuite baths. Additional den/playroom and private home office upstairs. Enjoy the lush resort grounds featuring a saltwater pool, outdoor fireplace and mature landscaping for ultimate privacy. Relax and take in the manicured grounds from four spacious covered verandas!
Location
State NC
County Union
Zoning res
Rooms
Main Level Bedrooms 1
Interior
Interior Features Attic Walk In, Built-in Features, Cable Prewire, Kitchen Island, Pantry, Walk-In Closet(s)
Heating Central, Forced Air, Heat Pump, Natural Gas, Zoned
Cooling Ceiling Fan(s), Heat Pump, Zoned
Flooring Wood
Fireplaces Type Keeping Room, Living Room, Outside, Primary Bedroom, Other - See Remarks
Fireplace true
Appliance Bar Fridge, Dishwasher, Disposal, Double Oven, Exhaust Hood, Gas Cooktop, Gas Range, Gas Water Heater, Microwave, Refrigerator, Wall Oven, Warming Drawer, Wine Refrigerator
Exterior
Exterior Feature Hot Tub, Gas Grill, In Ground Pool
Garage Spaces 3.0
Fence Fenced
Utilities Available Gas
Roof Type Shingle
Parking Type Circular Driveway, Attached Garage, Garage Faces Side
Garage true
Building
Lot Description Corner Lot, Level, Private
Foundation Crawl Space
Sewer Septic Installed
Water Well
Level or Stories Two
Structure Type Brick Full
New Construction false
Construction Status Completed
Schools
Elementary Schools Rea View
Middle Schools Marvin Ridge
High Schools Marvin Ridge
Others
Acceptable Financing Cash, Conventional
Listing Terms Cash, Conventional
Special Listing Condition None
Read Less Info
Want to know what your home might be worth? Contact us for a FREE valuation!

Our team is ready to help you sell your home for the highest possible price ASAP
© 2024 Listings courtesy of Canopy MLS as distributed by MLS GRID. All Rights Reserved.
Bought with Sheri Camposeo • Wilkinson ERA Real Estate

"Molly's job is to find and attract mastery-based agents to the office, protect the culture, and make sure everyone is happy! "






