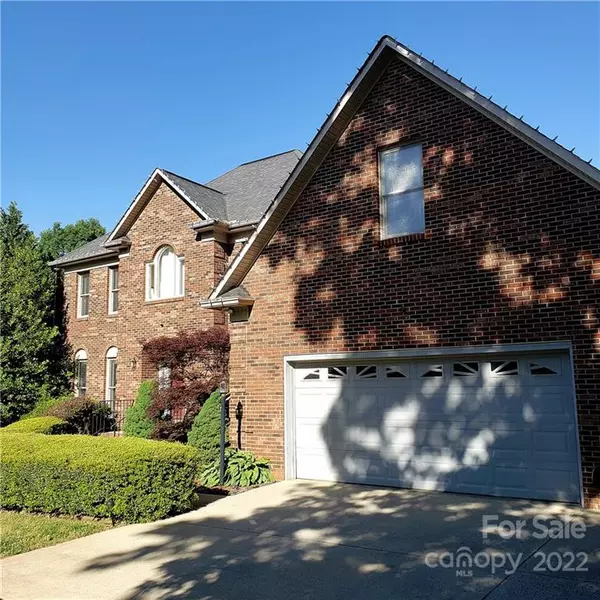$600,000
$645,000
7.0%For more information regarding the value of a property, please contact us for a free consultation.
4 Beds
4 Baths
4,400 SqFt
SOLD DATE : 07/25/2022
Key Details
Sold Price $600,000
Property Type Single Family Home
Sub Type Single Family Residence
Listing Status Sold
Purchase Type For Sale
Square Footage 4,400 sqft
Price per Sqft $136
Subdivision Hickory Lane
MLS Listing ID 3860043
Sold Date 07/25/22
Style Traditional
Bedrooms 4
Full Baths 3
Half Baths 1
Construction Status Completed
HOA Fees $2/ann
HOA Y/N 1
Abv Grd Liv Area 3,000
Year Built 1994
Lot Size 0.870 Acres
Acres 0.87
Property Description
Beautiful solid 4 bedroom 3.5 bath full brick home in Mount Holly. If space is what you are looking for, you found it in this over 4,400 sq ft home. Main level has formal dining and living room as well as great room with fireplace and walk out double deck. Kitchen has breakfast area and bar with plenty of cabinets and appliances to stay. Closet pantry. Laundry room on main level. Stairs to private spacious bonus room. Upstairs has 3 bedrooms including master with large master bath w jacuzzi garden tub and walk in shower. Walk in closets! Finished basement with indoor and outdoor access has a pool table room, bar and entertainment room, a large media/movie room, full bathroom with walk in shower and a bonus room with closets. Outside has private fenced back yard with gas firepit patio and beautiful greenery. Updates include htwr heater is 2 years old, deck 2017, kitchen appliances 2017, basement finished 2017, patio gas fireplace 2017.
Location
State NC
County Gaston
Zoning R2
Rooms
Basement Basement, Finished
Interior
Interior Features Attic Stairs Pulldown, Cable Prewire, Garden Tub, Pantry, Walk-In Closet(s)
Heating Central, Forced Air, Natural Gas
Cooling Ceiling Fan(s)
Flooring Carpet, Tile, Wood
Fireplaces Type Family Room, Fire Pit, Gas Log
Fireplace true
Appliance Dishwasher, Electric Oven, Exhaust Fan, Gas Cooktop, Gas Water Heater, Microwave, Plumbed For Ice Maker, Refrigerator, Self Cleaning Oven
Exterior
Exterior Feature Fire Pit
Garage Spaces 2.0
Fence Fenced
Utilities Available Gas
Roof Type Shingle
Parking Type Driveway, Attached Garage
Garage true
Building
Sewer Septic Installed
Water Well
Architectural Style Traditional
Level or Stories Two
Structure Type Brick Full
New Construction false
Construction Status Completed
Schools
Elementary Schools Springfield
Middle Schools Stanley
High Schools East Gaston
Others
Restrictions No Representation
Acceptable Financing Cash, Conventional, FHA, USDA Loan, VA Loan
Listing Terms Cash, Conventional, FHA, USDA Loan, VA Loan
Special Listing Condition None
Read Less Info
Want to know what your home might be worth? Contact us for a FREE valuation!

Our team is ready to help you sell your home for the highest possible price ASAP
© 2024 Listings courtesy of Canopy MLS as distributed by MLS GRID. All Rights Reserved.
Bought with Kendall Toney • Toney Realty Group LLC

"Molly's job is to find and attract mastery-based agents to the office, protect the culture, and make sure everyone is happy! "






