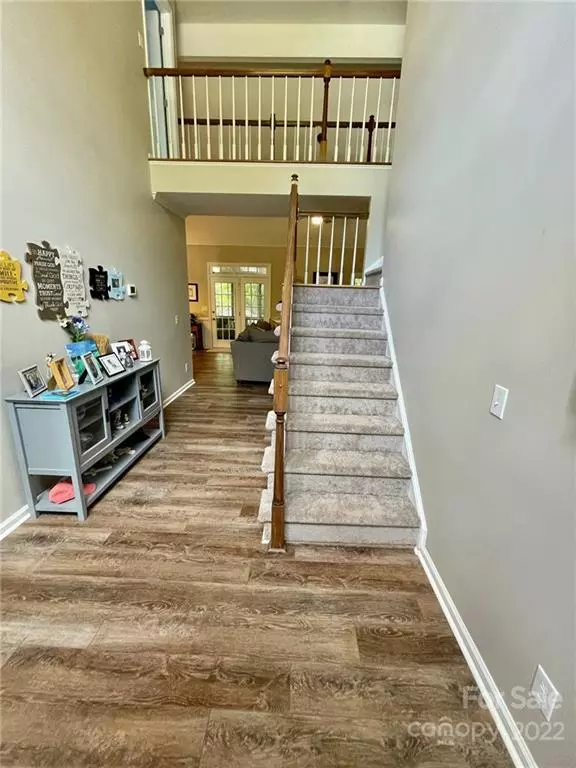$396,000
$355,000
11.5%For more information regarding the value of a property, please contact us for a free consultation.
3 Beds
3 Baths
1,878 SqFt
SOLD DATE : 07/18/2022
Key Details
Sold Price $396,000
Property Type Single Family Home
Sub Type Single Family Residence
Listing Status Sold
Purchase Type For Sale
Square Footage 1,878 sqft
Price per Sqft $210
Subdivision Davis Lake
MLS Listing ID 3866299
Sold Date 07/18/22
Bedrooms 3
Full Baths 2
Half Baths 1
Construction Status Completed
HOA Fees $62/qua
HOA Y/N 1
Abv Grd Liv Area 1,878
Year Built 1994
Lot Size 7,405 Sqft
Acres 0.17
Lot Dimensions 59x124x60x129
Property Description
It's time to come home! Imagine life in a stunning home with amazing community amenities. Relax in your personal enclosed back porch. Overlooking a private canopy of grown trees. You can enjoy cool evenings of nature, or the sound of the calming rain drops. Custome firepit area and a large storage shed. This two-story home offers an open floor plan. Spacious kitchen for entertaining. A warm welcoming gas fireplace for those winter months. Large bedrooms throughout. Davis Lake Community amenities include Community pool, clubhouse, fitness center, walking trails, playground, and more!
Location
State NC
County Mecklenburg
Zoning R9PUD
Rooms
Main Level Bedrooms 1
Interior
Interior Features Attic Stairs Pulldown, Attic Walk In, Breakfast Bar, Garden Tub, Open Floorplan, Pantry, Split Bedroom, Tray Ceiling(s), Vaulted Ceiling(s), Walk-In Closet(s)
Heating Central, Forced Air, Natural Gas
Cooling Ceiling Fan(s)
Flooring Carpet, Laminate, Tile, Wood
Fireplaces Type Fire Pit, Gas, Gas Log, Living Room
Fireplace true
Appliance Dishwasher, Electric Cooktop, Gas Water Heater, Microwave, Oven, Refrigerator
Exterior
Exterior Feature Fire Pit, Other - See Remarks
Garage Spaces 2.0
Community Features Clubhouse, Fitness Center, Outdoor Pool, Playground, Pond, Recreation Area, Street Lights, Tennis Court(s), Walking Trails
Utilities Available Gas
Waterfront Description None
Roof Type Fiberglass
Parking Type Driveway, Attached Garage
Garage true
Building
Lot Description Private, Wooded
Foundation Crawl Space
Sewer Public Sewer
Water City
Level or Stories Two
Structure Type Brick Partial,Hardboard Siding
New Construction false
Construction Status Completed
Schools
Elementary Schools Unspecified
Middle Schools Unspecified
High Schools Unspecified
Others
HOA Name Hawthorne Management
Restrictions Other - See Remarks
Acceptable Financing Cash, Conventional, FHA, VA Loan
Listing Terms Cash, Conventional, FHA, VA Loan
Special Listing Condition None
Read Less Info
Want to know what your home might be worth? Contact us for a FREE valuation!

Our team is ready to help you sell your home for the highest possible price ASAP
© 2024 Listings courtesy of Canopy MLS as distributed by MLS GRID. All Rights Reserved.
Bought with Alex Hall • Stephen Cooley Real Estate

"Molly's job is to find and attract mastery-based agents to the office, protect the culture, and make sure everyone is happy! "






