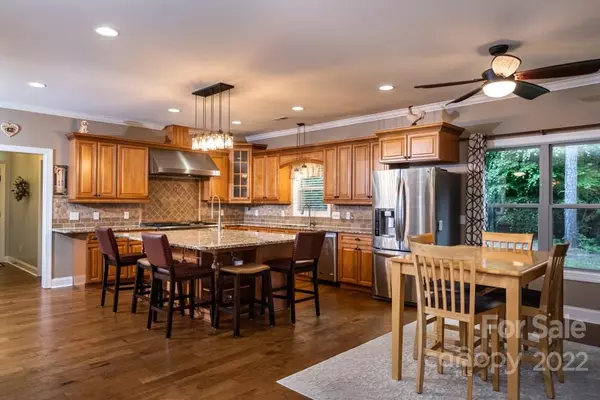$590,000
$600,000
1.7%For more information regarding the value of a property, please contact us for a free consultation.
4 Beds
4 Baths
3,214 SqFt
SOLD DATE : 07/15/2022
Key Details
Sold Price $590,000
Property Type Single Family Home
Sub Type Single Family Residence
Listing Status Sold
Purchase Type For Sale
Square Footage 3,214 sqft
Price per Sqft $183
Subdivision Stone Ridge
MLS Listing ID 3861957
Sold Date 07/15/22
Bedrooms 4
Full Baths 3
Half Baths 1
HOA Fees $14/ann
HOA Y/N 1
Abv Grd Liv Area 3,214
Year Built 2016
Lot Size 0.940 Acres
Acres 0.94
Property Description
You can have it all in this Sprawling home! Privacy and close to area amenities, shopping, restaurants and schools. Spacious 4 bedroom home with Owners suite on the first floor. Suite includes walk-in shower with multi heads, gorgeous tile work and a walk-in closet with Cedar shelving. Kitchen includes gas Thermador, 6 burner range with double convection ovens, huge Granite island that seats up to 7. Spacious Screened Rear porch with adjoining Covered patio, perfect for entertaining. 3 Car attached garage, fenced rear yard Tankless water heater and tons of storage. Oh, have I mentioned the bedroom, walk-in closet, Full bath and walk-in attic on the second floor? Custom mature landscaping tops this fantastic home off! Rear Patio has a retractable screen for movie nights!!
Location
State NC
County Rowan
Zoning SFR
Rooms
Main Level Bedrooms 3
Interior
Interior Features Attic Walk In, Cable Prewire, Kitchen Island, Open Floorplan, Split Bedroom, Walk-In Closet(s), Walk-In Pantry
Heating Forced Air, Natural Gas
Cooling Ceiling Fan(s), Heat Pump, Zoned
Fireplaces Type Great Room
Fireplace true
Appliance Convection Oven, Dishwasher, Double Oven, Electric Water Heater, Gas Range, Tankless Water Heater
Exterior
Exterior Feature In-Ground Irrigation
Garage Spaces 3.0
Fence Fenced
Roof Type Shingle
Parking Type Garage
Garage true
Building
Lot Description Corner Lot, Private, Wooded
Foundation Slab
Sewer Public Sewer
Water City
Level or Stories Two
Structure Type Brick Partial, Stone
New Construction false
Schools
Elementary Schools Unspecified
Middle Schools Unspecified
High Schools Unspecified
Others
Special Listing Condition None
Read Less Info
Want to know what your home might be worth? Contact us for a FREE valuation!

Our team is ready to help you sell your home for the highest possible price ASAP
© 2024 Listings courtesy of Canopy MLS as distributed by MLS GRID. All Rights Reserved.
Bought with Non Member • MLS Administration

"Molly's job is to find and attract mastery-based agents to the office, protect the culture, and make sure everyone is happy! "






