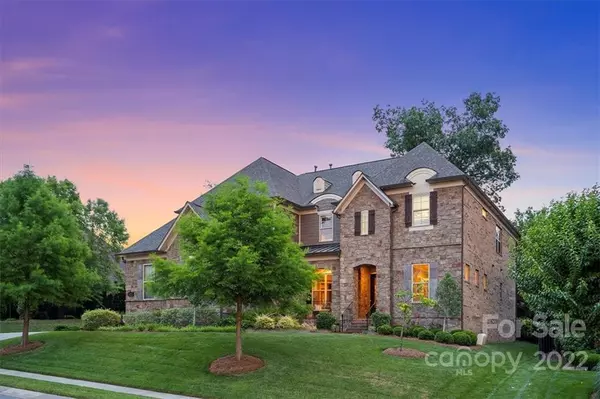$1,500,000
$1,500,000
For more information regarding the value of a property, please contact us for a free consultation.
6 Beds
6 Baths
5,480 SqFt
SOLD DATE : 07/15/2022
Key Details
Sold Price $1,500,000
Property Type Single Family Home
Sub Type Single Family Residence
Listing Status Sold
Purchase Type For Sale
Square Footage 5,480 sqft
Price per Sqft $273
Subdivision Whitegate
MLS Listing ID 3868036
Sold Date 07/15/22
Style Transitional
Bedrooms 6
Full Baths 4
Half Baths 2
HOA Fees $50/mo
HOA Y/N 1
Abv Grd Liv Area 5,480
Year Built 2015
Lot Size 0.360 Acres
Acres 0.36
Property Description
Welcome home to this stunning 3 Story brick home with 6 bedrooms and over 5300 sq ft! Extensive custom moldings, coffered wood ceiling, hardwood floors, and beautiful finishes accentuate the open floor plan of this luxurious home. The chef’s kitchen impresses w/ a built-in Sub-Zero refrigerator, 4 burner KitchenAid gas range and microwave/wall oven combo, a huge island w/ over-sized sink all flanked by quartz counters. The butler’s pantry w/ glass cabinets and wine fridge is perfect for entertaining! The Kitchen overlooks the wide open main living space! The primary suite is on a completely separate wing upstairs, w/ a huge primary bathroom and dual walk-in closets. The 2nd floor has 2 bdrms w/ a jack-n-jill bath, one bdrm w/ a private bath and a bonus room that can easily become a 6th bdrm. Spacious 3rd floor media room with private, powder bath lends itself well for entertaining or another bedroom! 3 car garage, fenced-in yard and laundry room w/ additional storage room!
Location
State NC
County Mecklenburg
Zoning R3
Rooms
Main Level Bedrooms 1
Interior
Interior Features Built-in Features, Cable Prewire, Kitchen Island, Open Floorplan, Pantry, Tray Ceiling(s), Walk-In Closet(s), Walk-In Pantry
Heating Central, Electric, Forced Air, Natural Gas
Flooring Carpet, Wood
Fireplaces Type Family Room, Gas, Gas Log
Fireplace true
Appliance Dishwasher, Disposal, Exhaust Hood, Gas Oven, Gas Range, Gas Water Heater, Microwave, Plumbed For Ice Maker, Wall Oven
Exterior
Garage Spaces 3.0
Utilities Available Cable Available, Gas
Roof Type Shingle
Parking Type Garage
Garage true
Building
Foundation Slab
Sewer Public Sewer
Water City
Architectural Style Transitional
Level or Stories Three
Structure Type Brick Full, Stone Veneer
New Construction false
Schools
Elementary Schools Olde Providence
Middle Schools Carmel
High Schools Myers Park
Others
HOA Name Cusick Management
Acceptable Financing Cash, Conventional
Listing Terms Cash, Conventional
Special Listing Condition None
Read Less Info
Want to know what your home might be worth? Contact us for a FREE valuation!

Our team is ready to help you sell your home for the highest possible price ASAP
© 2024 Listings courtesy of Canopy MLS as distributed by MLS GRID. All Rights Reserved.
Bought with Scott Sadler • RE/MAX Executive

"Molly's job is to find and attract mastery-based agents to the office, protect the culture, and make sure everyone is happy! "






