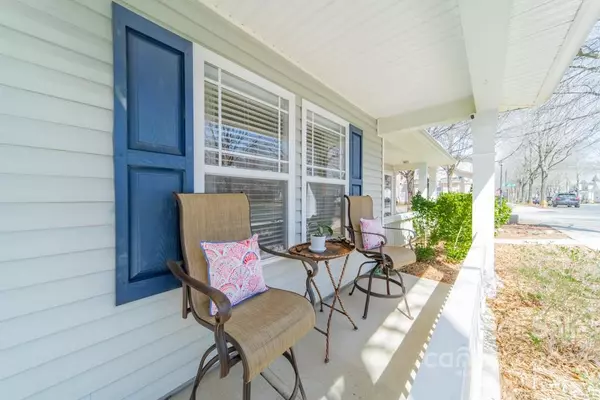$275,000
$269,000
2.2%For more information regarding the value of a property, please contact us for a free consultation.
2 Beds
3 Baths
1,146 SqFt
SOLD DATE : 06/30/2022
Key Details
Sold Price $275,000
Property Type Townhouse
Sub Type Townhouse
Listing Status Sold
Purchase Type For Sale
Square Footage 1,146 sqft
Price per Sqft $239
Subdivision Crosswinds
MLS Listing ID 3838164
Sold Date 06/30/22
Bedrooms 2
Full Baths 2
Half Baths 1
HOA Fees $9
HOA Y/N 1
Abv Grd Liv Area 1,146
Year Built 2005
Property Description
Immaculate, well-maintained, move-in ready home offered in the desirable Crosswinds neighborhood in bustling Huntersville. Charming tree-lined streets, ample sidewalks and a covered rocking-chair front porch overlooking the large neighborhood playground & green space make this spacious and bright end unit an exceptionally appealing property. Attractive wood laminate flooring in the living and dining rooms accentuates the high-end wood cabinetry and stainless steel appliance suite in the kitchen. The current owner has added tasteful light fixtures throughout as well as changed all interior door hardware to brushed nickel. Drawer, cabinet, pantry & closet organizers add to the functionality of the home. The sizable, pleasant back patio overlooks the lush lawn and landscaped flowerbeds and faces additional neighborhood green space. Upstairs are two primary bedroom suites each offering their own private bathroom and closet. Home is being sold AS-IS with no known issues.
Location
State NC
County Mecklenburg
Building/Complex Name Crosswinds
Zoning NR
Interior
Interior Features Open Floorplan
Heating Heat Pump, Natural Gas
Cooling Ceiling Fan(s), Heat Pump
Appliance Dishwasher, Electric Range, Electric Water Heater, Microwave, Refrigerator
Exterior
Community Features Playground
Parking Type Driveway, Parking Space(s)
Building
Lot Description End Unit, Wooded, Views
Foundation Slab
Sewer Public Sewer
Water City
Level or Stories Two
Structure Type Vinyl
New Construction false
Schools
Elementary Schools Unspecified
Middle Schools Unspecified
High Schools Hopewell
Others
HOA Name Red Rock
Special Listing Condition None
Read Less Info
Want to know what your home might be worth? Contact us for a FREE valuation!

Our team is ready to help you sell your home for the highest possible price ASAP
© 2024 Listings courtesy of Canopy MLS as distributed by MLS GRID. All Rights Reserved.
Bought with Isaac Otto • Premier South

"Molly's job is to find and attract mastery-based agents to the office, protect the culture, and make sure everyone is happy! "






