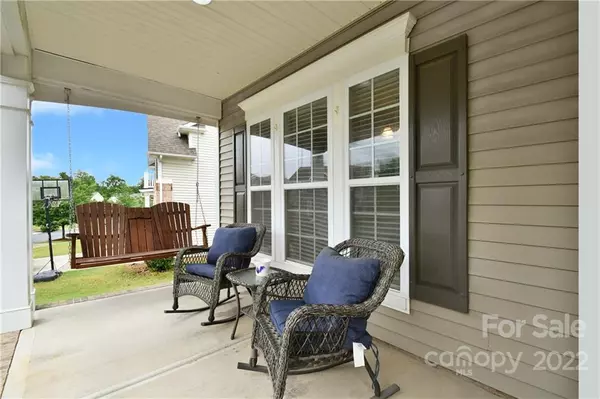$560,000
$550,000
1.8%For more information regarding the value of a property, please contact us for a free consultation.
4 Beds
3 Baths
2,633 SqFt
SOLD DATE : 06/29/2022
Key Details
Sold Price $560,000
Property Type Single Family Home
Sub Type Single Family Residence
Listing Status Sold
Purchase Type For Sale
Square Footage 2,633 sqft
Price per Sqft $212
Subdivision Skybrook North Villages
MLS Listing ID 3865215
Sold Date 06/29/22
Style Traditional
Bedrooms 4
Full Baths 2
Half Baths 1
HOA Fees $33/ann
HOA Y/N 1
Abv Grd Liv Area 2,633
Year Built 2007
Lot Size 8,276 Sqft
Acres 0.19
Property Description
This stunning, updated home features a rare primary bedroom on the main level, newer roof and HVAC, gorgeous new custom patio and pergola AND is in the sought-after Cox Mill school district in Concord. Be prepared for renovations galore from the moment you walk in the door. There is a large dining area that could also serve as a flexible/ study room with updated flooring that flows through out the main living area. The open breakfast/kitchen/family room combo is perfect for entertaining and feels intimate yet spacious. The primary bedroom offers privacy and space and convenience as well as a spa-like bath retreat and walk-in-closet. Upstairs are three large bedrooms, a loft area, a gorgeous shared bathroom and a bonus room that could serve as an additional bedroom ( no closet) or storage. Outside, relax in your fenced in backyard with new patio/ pergola and plenty of space. All of this and award-winning Skybrook amenities in walking distance- must- see!
Location
State NC
County Cabarrus
Zoning CDRM-2
Rooms
Main Level Bedrooms 1
Interior
Interior Features Cable Prewire
Heating Central, Forced Air, Natural Gas
Cooling Ceiling Fan(s)
Fireplaces Type Family Room
Fireplace true
Appliance Dishwasher, Disposal, Microwave, Oven, Refrigerator
Exterior
Garage Spaces 2.0
Fence Fenced
Community Features Cabana, Outdoor Pool, Picnic Area, Recreation Area, Sidewalks, Street Lights
Parking Type Attached Garage
Garage true
Building
Foundation Slab
Sewer Public Sewer
Water City
Architectural Style Traditional
Level or Stories Two
Structure Type Vinyl
New Construction false
Schools
Elementary Schools W.R. Odell
Middle Schools Harris Road
High Schools Cox Mill
Others
HOA Name Key
Acceptable Financing Cash, Conventional
Listing Terms Cash, Conventional
Special Listing Condition None
Read Less Info
Want to know what your home might be worth? Contact us for a FREE valuation!

Our team is ready to help you sell your home for the highest possible price ASAP
© 2024 Listings courtesy of Canopy MLS as distributed by MLS GRID. All Rights Reserved.
Bought with Candice Warner • Redfin Corporation

"Molly's job is to find and attract mastery-based agents to the office, protect the culture, and make sure everyone is happy! "






