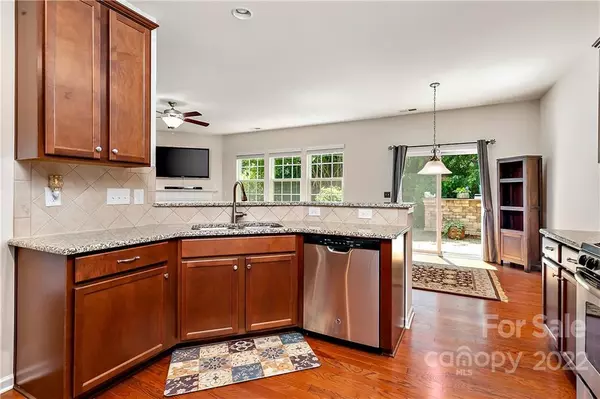$460,000
$435,000
5.7%For more information regarding the value of a property, please contact us for a free consultation.
5 Beds
3 Baths
2,908 SqFt
SOLD DATE : 06/24/2022
Key Details
Sold Price $460,000
Property Type Single Family Home
Sub Type Single Family Residence
Listing Status Sold
Purchase Type For Sale
Square Footage 2,908 sqft
Price per Sqft $158
Subdivision Berewick
MLS Listing ID 3860566
Sold Date 06/24/22
Bedrooms 5
Full Baths 3
Construction Status Completed
HOA Fees $66/qua
HOA Y/N 1
Abv Grd Liv Area 2,908
Year Built 2013
Lot Size 9,147 Sqft
Acres 0.21
Property Description
Highest and Best due Sunday 5/22 by 5pm. Big and bright 5 bedroom in popular Berewick plus office/flex space and loft! Spacious kitchen with stainless appliances and beautiful granite opens into the breakfast area and den. Formal Dining room with wainscoting and arched doorway. Office/Flex at front of home with French doors. Lots of storage in this house: walk-in closets in all upstairs bedrooms, large Laundry up. Luxurious Primary Suite with Garden tub, large shower, and HUGE closet! Downstairs Guest room with full bath. Corner lot with blooming landscaping, upgraded paver patio with outdoor kitchen, and adjacent HOA maintained landscaping providing beauty and buffer from the street. Berewick community has a Pool, Gym, Splash Pad, Walking Trails, Clubhouse and more! Plus easy access to main highways for easy commute and shopping. A must see! House shows like new!
Location
State NC
County Mecklenburg
Building/Complex Name Berewick
Zoning R3
Rooms
Main Level Bedrooms 1
Interior
Interior Features Open Floorplan, Pantry, Walk-In Closet(s)
Heating Central, Forced Air, Natural Gas
Cooling Ceiling Fan(s)
Flooring Carpet, Tile, Wood
Fireplaces Type Den, Gas
Fireplace true
Appliance Dishwasher, Disposal, Electric Water Heater
Exterior
Exterior Feature Outdoor Kitchen
Garage Spaces 2.0
Roof Type Shingle
Parking Type Attached Garage, Parking Space(s)
Garage true
Building
Lot Description Corner Lot, Wooded, Wooded
Foundation Slab
Sewer Public Sewer
Water City
Level or Stories Two
Structure Type Brick Partial, Vinyl
New Construction false
Construction Status Completed
Schools
Elementary Schools Unspecified
Middle Schools Unspecified
High Schools Unspecified
Others
HOA Name William Douglas
Special Listing Condition None
Read Less Info
Want to know what your home might be worth? Contact us for a FREE valuation!

Our team is ready to help you sell your home for the highest possible price ASAP
© 2024 Listings courtesy of Canopy MLS as distributed by MLS GRID. All Rights Reserved.
Bought with Kyna Savedge • COMPASS Southpark

"Molly's job is to find and attract mastery-based agents to the office, protect the culture, and make sure everyone is happy! "






