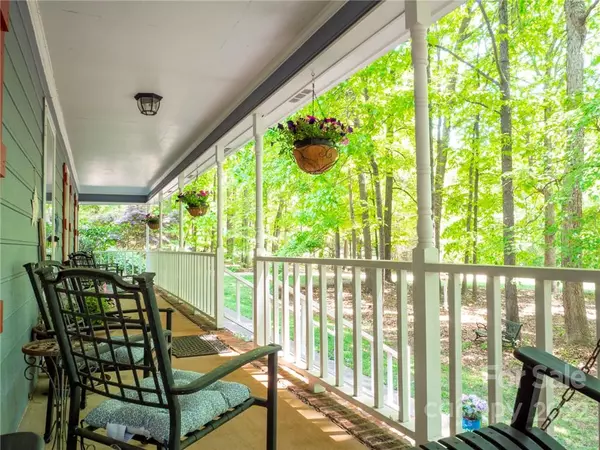$549,900
$549,900
For more information regarding the value of a property, please contact us for a free consultation.
3 Beds
3 Baths
2,499 SqFt
SOLD DATE : 06/23/2022
Key Details
Sold Price $549,900
Property Type Single Family Home
Sub Type Single Family Residence
Listing Status Sold
Purchase Type For Sale
Square Footage 2,499 sqft
Price per Sqft $220
Subdivision Steeple Chase
MLS Listing ID 3853388
Sold Date 06/23/22
Bedrooms 3
Full Baths 2
Half Baths 1
Abv Grd Liv Area 2,499
Year Built 1988
Lot Size 0.900 Acres
Acres 0.9
Property Description
Charming Cape Cod style 3BR/2.5BA home situated on .9 acres in the Steeple Chase neighborhood of Weddington. This tucked away community offers a peaceful and natural setting in a highly desirable area with easy access to amenities. The owner’s suite is located on the main level along with a centrally located family room, spacious kitchen with breakfast area and office. The upper level is home to 2 additional bedrooms with a jack-n-jill bathroom and a bonus room w/ closet and could serve as an additional bedroom if needed. Recent updates include kitchen appliances, fresh paint, new carpet on upper level, LVP flooring in main living areas and bathrooms. A covered rocking chair front porch overlooks a natural area providing a buffer from the street. The backyard has a nice balance of open yard and natural area with tons of privacy. Additional perks include two walk-in attic storage access. There is no HOA.
Location
State NC
County Union
Zoning Res
Rooms
Main Level Bedrooms 1
Interior
Interior Features Cable Prewire, Garden Tub, Walk-In Closet(s)
Heating Central
Cooling Ceiling Fan(s)
Flooring Vinyl, Wood
Fireplaces Type Family Room
Fireplace true
Appliance Dishwasher, Electric Cooktop, Electric Water Heater, Microwave
Exterior
Garage Spaces 2.0
Utilities Available Cable Available, Gas
Roof Type Shingle
Parking Type Attached Garage, Garage Faces Side
Garage true
Building
Lot Description Wooded
Foundation Crawl Space
Sewer Septic Installed
Water Well
Level or Stories One and One Half
Structure Type Wood
New Construction false
Schools
Elementary Schools Rea View
Middle Schools Weddington
High Schools Weddington
Others
Restrictions No Representation
Special Listing Condition None
Read Less Info
Want to know what your home might be worth? Contact us for a FREE valuation!

Our team is ready to help you sell your home for the highest possible price ASAP
© 2024 Listings courtesy of Canopy MLS as distributed by MLS GRID. All Rights Reserved.
Bought with Carin Miller • Allen Tate Ballantyne

"Molly's job is to find and attract mastery-based agents to the office, protect the culture, and make sure everyone is happy! "






