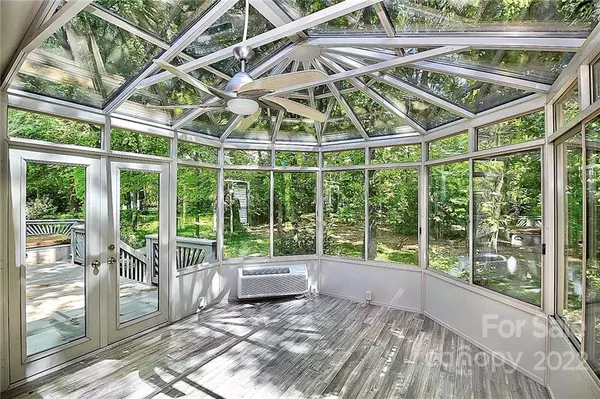$594,000
$579,000
2.6%For more information regarding the value of a property, please contact us for a free consultation.
4 Beds
3 Baths
2,668 SqFt
SOLD DATE : 06/16/2022
Key Details
Sold Price $594,000
Property Type Single Family Home
Sub Type Single Family Residence
Listing Status Sold
Purchase Type For Sale
Square Footage 2,668 sqft
Price per Sqft $222
Subdivision Somerset
MLS Listing ID 3855153
Sold Date 06/16/22
Style Transitional
Bedrooms 4
Full Baths 2
Half Baths 1
HOA Fees $54/ann
HOA Y/N 1
Abv Grd Liv Area 2,668
Year Built 1999
Lot Size 0.440 Acres
Acres 0.44
Lot Dimensions .44
Property Description
Beautiful Home in the established Somerset neighborhood! Zoned for High Award-Winning Schools! Just minutes to the Blakeney area for shopping and restaurants. Enjoy the Sunshine in the Atrium enclosed with glass and screens for a pretty view of the woods in the backyard. Grand Two Story Foyer welcomes you at Entry. Formal Dining Room has Wainscoting. Vaulted Ceiling in the Great Room leads you to the Open Kitchen with Granite Countertop, Stainless Steel Appliances, Soft Close cabinets and pull-out drawers. Huge Primary Suite to enjoy with tray ceiling, Dual Vanity, and a Whirlpool. Bonus Room could be used as a Bedroom or home Office. Convenient Walk in Attic for storage. Soak and relax in the Built-in hot tub that will convey. Great Amenities within the Subdivision to enjoy such as the pool, tennis courts, playground, clubhouse and so much more! Great Location with easy access to the Highway.
Location
State NC
County Union
Zoning AG9
Rooms
Main Level Bedrooms 1
Interior
Interior Features Attic Walk In, Breakfast Bar, Cable Prewire, Open Floorplan, Tray Ceiling(s), Vaulted Ceiling(s), Walk-In Closet(s), Whirlpool
Heating Central, Forced Air, Natural Gas, Zoned
Cooling Ceiling Fan(s), Zoned
Flooring Laminate, Vinyl
Fireplaces Type Gas Log, Great Room
Fireplace true
Appliance Convection Oven, Dishwasher, Disposal, Electric Oven, Electric Range, Gas Water Heater, Microwave, Plumbed For Ice Maker, Refrigerator, Self Cleaning Oven
Exterior
Garage Spaces 2.0
Community Features Clubhouse, Outdoor Pool, Picnic Area, Playground, Recreation Area, Sidewalks, Street Lights, Tennis Court(s), Walking Trails
Utilities Available Cable Available
Roof Type Shingle
Parking Type Driveway, Attached Garage, Garage Door Opener, Keypad Entry
Garage true
Building
Lot Description Wooded
Foundation Crawl Space
Sewer Public Sewer
Water City
Architectural Style Transitional
Level or Stories Two
Structure Type Brick Partial, Vinyl
New Construction false
Schools
Elementary Schools Rea View
Middle Schools Marvin Ridge
High Schools Marvin Ridge
Others
Restrictions Architectural Review,Subdivision
Acceptable Financing Cash, Conventional
Listing Terms Cash, Conventional
Special Listing Condition None
Read Less Info
Want to know what your home might be worth? Contact us for a FREE valuation!

Our team is ready to help you sell your home for the highest possible price ASAP
© 2024 Listings courtesy of Canopy MLS as distributed by MLS GRID. All Rights Reserved.
Bought with Ram Nayar • Helen Adams Realty

"Molly's job is to find and attract mastery-based agents to the office, protect the culture, and make sure everyone is happy! "






